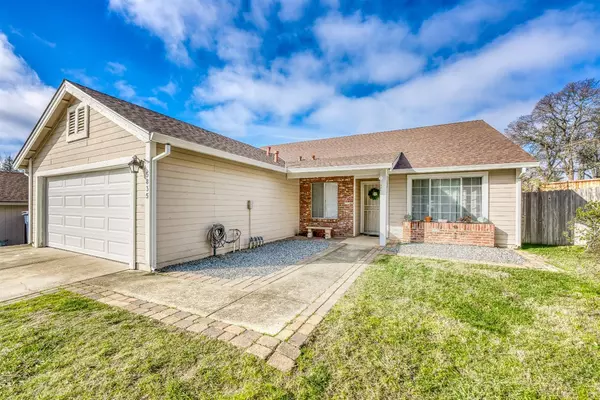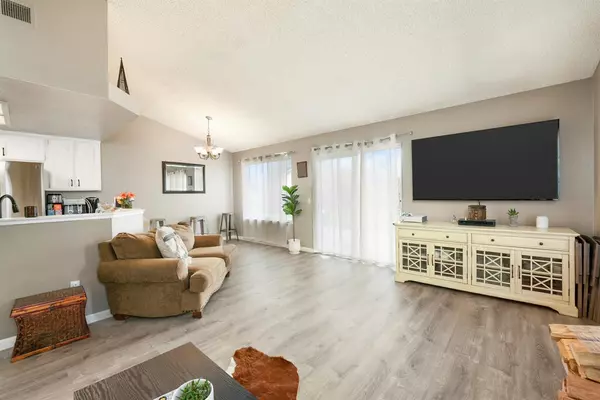For more information regarding the value of a property, please contact us for a free consultation.
5835 Tree Hill CT Citrus Heights, CA 95621
Want to know what your home might be worth? Contact us for a FREE valuation!

Our team is ready to help you sell your home for the highest possible price ASAP
Key Details
Sold Price $512,000
Property Type Single Family Home
Sub Type Single Family Residence
Listing Status Sold
Purchase Type For Sale
Square Footage 1,766 sqft
Price per Sqft $289
Subdivision Verner Glen
MLS Listing ID 222000281
Sold Date 01/28/22
Bedrooms 4
Full Baths 2
HOA Y/N No
Originating Board MLS Metrolist
Year Built 1989
Lot Size 10,093 Sqft
Acres 0.2317
Property Description
This tucked away Ranch style 4 Bedroom, 2 bath home is located on an established Citrus Heights cul-de-sac. With a bright interior and open floorplan. The primary bedroom includes his/her sinks, a walk-in closet, and access to the near 1/4 acre backyard. Indoor Laundry room is nice in hot summers and cold winters. Easily room for a pool and other outdoor additions. A new wood fence in the backyard separates the yard and is perfect for a dog run or a separate relaxation area with a hammock. Walking distance to Foothills Golf Course, Greenback Wood Park, and convenient access to I-80. Come see for yourself!
Location
State CA
County Sacramento
Area 10621
Direction Head east toward Greenback Ln, Use the 2nd from the right lane to turn right onto Greenback Ln, Turn left onto Verner Ave, Turn right onto Goldenwood Circle, Turn left onto Tree Hill Ct.
Rooms
Master Bathroom Walk-In Closet
Master Bedroom Walk-In Closet, Outside Access
Living Room Great Room
Dining Room Dining Bar, Space in Kitchen, Dining/Living Combo
Kitchen Breakfast Area, Tile Counter
Interior
Heating Central
Cooling Ceiling Fan(s), Central
Flooring Vinyl, Wood
Fireplaces Number 1
Fireplaces Type Family Room
Appliance Free Standing Gas Range, Free Standing Refrigerator, Gas Cook Top, Dishwasher, Disposal, Microwave
Laundry Inside Area
Exterior
Exterior Feature Dog Run
Parking Features Attached, Garage Facing Front, Uncovered Parking Spaces 2+
Garage Spaces 2.0
Fence Back Yard, Fenced, Wood
Utilities Available Public, Natural Gas Connected
Roof Type Composition
Topography Level
Street Surface Paved
Porch Front Porch, Uncovered Patio
Private Pool No
Building
Lot Description Cul-De-Sac, Street Lights
Story 1
Foundation Slab
Sewer In & Connected, Public Sewer
Water Public
Architectural Style Ranch
Level or Stories One
Schools
Elementary Schools Twin Rivers Unified
Middle Schools Twin Rivers Unified
High Schools Twin Rivers Unified
School District Sacramento
Others
Senior Community No
Tax ID 229-0970-003-0000
Special Listing Condition Probate Listing, Subject to Court Confirmation
Read Less

Bought with eXp Realty of California Inc.
GET MORE INFORMATION



