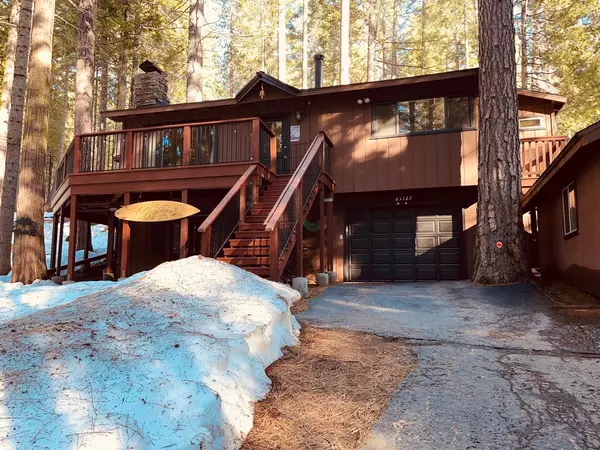For more information regarding the value of a property, please contact us for a free consultation.
25127 Abraham Long Barn, CA 95335
Want to know what your home might be worth? Contact us for a FREE valuation!

Our team is ready to help you sell your home for the highest possible price ASAP
Key Details
Sold Price $527,000
Property Type Single Family Home
Sub Type Single Family Residence
Listing Status Sold
Purchase Type For Sale
Square Footage 1,922 sqft
Price per Sqft $274
MLS Listing ID 222006439
Sold Date 02/08/23
Bedrooms 3
Full Baths 2
HOA Fees $48/ann
HOA Y/N Yes
Originating Board MLS Metrolist
Year Built 1975
Lot Size 6,846 Sqft
Acres 0.1572
Property Description
This lovely cabin has the perfect backyard! THE FOREST! Look out your kitchen window to blue skies and pine trees and views only nature has to offer. This cabin has been updated and has all the modern touches. 3 fireplaces are sure to keep you warm and toasty in the winter months. A large master/great room downstairs has a street level entrance, wet bar and full bath. Upstairs both bedrooms have lovely balcony/patios for relaxing with a morning cup of coffee. The kitchen adjoins the family room and gives you that large area for entertaining and relaxing. Lovely deck space around the home with a 2nd entrance on the upper level by the kitchen. 2 garages with a tool shed and ample boat/RV parking on the property. Would be ideal for a vacation home/rental. You will not want for much, except as much time as possible to spend in your cabin in the woods.
Location
State CA
County Tuolumne
Area 22051
Direction Take Hwy 108 past MI Wuk and turn right on WHEELER Rd. Follow to gate. End of road turn left on E. Jordan to Moses. Left on Moses and left on Abraham. Cabin is 2nd one on the right.
Rooms
Master Bathroom Shower Stall(s), Low-Flow Shower(s), Low-Flow Toilet(s)
Master Bedroom Ground Floor, Outside Access, Sitting Area, Wet Bar
Living Room Cathedral/Vaulted, Skylight(s), Open Beam Ceiling
Dining Room Dining/Family Combo, Space in Kitchen
Kitchen Pantry Closet, Granite Counter, Island
Interior
Interior Features Cathedral Ceiling, Skylight(s), Open Beam Ceiling
Heating Central, Propane Stove, Fireplace(s), Wood Stove
Cooling Ceiling Fan(s)
Flooring Carpet, Laminate, Tile
Fireplaces Number 3
Fireplaces Type Living Room, Master Bedroom, Family Room, Wood Stove, Gas Piped
Window Features Dual Pane Full
Appliance Free Standing Refrigerator, Disposal, Microwave, Free Standing Electric Range
Laundry Dryer Included, Ground Floor, Washer Included, In Garage
Exterior
Exterior Feature Balcony
Parking Features RV Possible, RV Storage, Garage Door Opener
Garage Spaces 2.0
Utilities Available Propane Tank Leased, Natural Gas Available
Amenities Available Playground, Clubhouse
Roof Type Composition
Topography Snow Line Above
Street Surface Paved
Porch Front Porch, Covered Deck
Private Pool No
Building
Lot Description Shape Irregular, Greenbelt
Story 2
Foundation Slab
Sewer Septic Connected
Water Private
Architectural Style Cabin
Level or Stories Two
Schools
Elementary Schools Twainharte/Long Barn
Middle Schools Summerville
High Schools Summerville Union
School District Tuolumne
Others
Senior Community No
Tax ID 031-043-003
Special Listing Condition None
Read Less

Bought with Non-MLS Office
GET MORE INFORMATION




