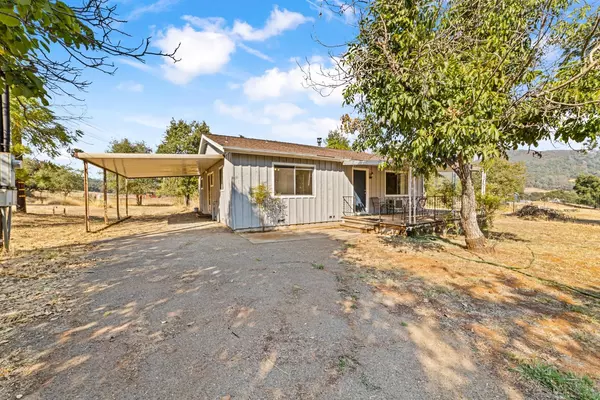For more information regarding the value of a property, please contact us for a free consultation.
6001 Cozydell LN Shingle Springs, CA 95682
Want to know what your home might be worth? Contact us for a FREE valuation!

Our team is ready to help you sell your home for the highest possible price ASAP
Key Details
Sold Price $675,000
Property Type Single Family Home
Sub Type Single Family Residence
Listing Status Sold
Purchase Type For Sale
Square Footage 1,136 sqft
Price per Sqft $594
MLS Listing ID 221123490
Sold Date 02/06/23
Bedrooms 2
Full Baths 2
HOA Y/N No
Originating Board MLS Metrolist
Year Built 1964
Lot Size 21.970 Acres
Acres 21.97
Property Description
Charming 2 bedroom 2 bathroom home set on 21+ acres in the heart of Shingle Springs. Spacious floor plan showcases a cozy wood burning stove and large picture windows that let in tons of natural light. Lovely kitchen features electric range, dining area and lots of cabinet space. Take advantage of having spacious bedrooms. Relax out on the spacious covered front deck or the large side deck overlooking the wooded views. 21+ acres showcases a large barn, storage building, 2 natural springs that produce water for irrigation, large area on the west side of the house could possibly be a garden or vineyard, partially fenced area and plenty of room for your horses or farm animals. This beautiful property has been in the family since the 1930's. Enjoy having a 2 car covered carport and RV parking. Close to Hwy 50, dining, shopping, award winning schools and more!
Location
State CA
County El Dorado
Area 12603
Direction Head East on Hwy 50 and take exit 37 for South Shingle Road. Continue onto Mother Lode Drive. Turn right onto French Creek Road. Turn right onto Cozydell Lane and continue straight and the home will be at the end of the dead end road.
Rooms
Living Room Deck Attached, View
Dining Room Space in Kitchen
Kitchen Pantry Cabinet, Synthetic Counter
Interior
Heating Electric, Wood Stove
Cooling Ceiling Fan(s), Window Unit(s)
Flooring Carpet, Laminate
Fireplaces Number 1
Fireplaces Type Living Room, Wood Stove
Appliance Free Standing Electric Range
Laundry Cabinets, Inside Room
Exterior
Exterior Feature Entry Gate
Parking Features No Garage, Covered
Carport Spaces 2
Fence Fenced, Partial
Utilities Available Electric
Roof Type Composition
Topography Snow Line Below,Trees Many,Rock Outcropping
Porch Uncovered Deck
Private Pool No
Building
Lot Description Dead End, Secluded
Story 1
Foundation Raised
Sewer Septic System
Water Well
Architectural Style Ranch
Schools
Elementary Schools Buckeye Union
Middle Schools Buckeye Union
High Schools El Dorado Union High
School District El Dorado
Others
Senior Community No
Tax ID 091-200-002-000
Special Listing Condition None
Read Less

Bought with Inspired Real Estate Group
GET MORE INFORMATION



