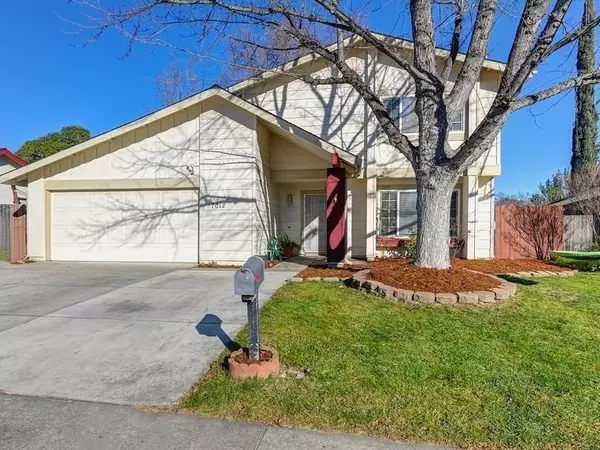For more information regarding the value of a property, please contact us for a free consultation.
7012 Pebblebrook WAY Citrus Heights, CA 95621
Want to know what your home might be worth? Contact us for a FREE valuation!

Our team is ready to help you sell your home for the highest possible price ASAP
Key Details
Sold Price $550,000
Property Type Single Family Home
Sub Type Single Family Residence
Listing Status Sold
Purchase Type For Sale
Square Footage 1,673 sqft
Price per Sqft $328
Subdivision Twin Creeks 03
MLS Listing ID 221143826
Sold Date 03/24/22
Bedrooms 4
Full Baths 2
HOA Y/N No
Originating Board MLS Metrolist
Year Built 1977
Lot Size 6,098 Sqft
Acres 0.14
Property Description
Charming home with wonderful curb appeal in ideal location on a quiet street in desirable area of Citrus Heights- close proximity to schools, parks, shopping, restaurants and freeway access. Four bedrooms and two full baths upstairs, and downstairs features a half bath-huge cozy great room with inviting real wood burning fireplace, updated kitchen, tasteful laminate flooring throughout, all bathrooms updated with flooring, vanities, and fixtures. Open and bright floorplan featuring tasteful designer colors, kitchen next to great room and dining area with ample room for large table and chairs. French doors leading to a pool sized backyard with gorgeous custom covered patio- perfect for entertaining and those summer BBQ's! Low maintenance yard, backyard fully fenced, raised gardening beds, two car attached garage, large driveway offers extra space for parking, abundance of storage, whole house fan and much more. You won't want to miss out on this move in ready home!
Location
State CA
County Sacramento
Area 10621
Direction I80, Exit Antelope Road, to right on Van Maren/Garden Gate, right on Navion Drive, straight onto Sunmist, Left on Pebblebrook Way.
Rooms
Family Room Great Room
Master Bathroom Shower Stall(s)
Living Room Other
Dining Room Formal Area
Kitchen Pantry Cabinet, Synthetic Counter
Interior
Heating Central, Fireplace(s)
Cooling Ceiling Fan(s), Central, Whole House Fan
Flooring Laminate, Linoleum
Fireplaces Number 1
Fireplaces Type Brick, Family Room, Wood Burning
Window Features Dual Pane Full
Appliance Dishwasher, Disposal, Free Standing Electric Range
Laundry In Garage
Exterior
Parking Features Attached, Garage Facing Front, Uncovered Parking Spaces 2+
Garage Spaces 2.0
Fence Back Yard, Fenced, Wood
Utilities Available Cable Available, Public, Internet Available
Roof Type Composition
Topography Snow Line Below,Level,Trees Few
Street Surface Asphalt,Paved
Porch Covered Patio
Private Pool No
Building
Lot Description Manual Sprinkler F&R, Curb(s)/Gutter(s), Street Lights, Landscape Front, Low Maintenance
Story 2
Foundation Slab
Sewer In & Connected
Water Public
Architectural Style Contemporary
Level or Stories Two
Schools
Elementary Schools San Juan Unified
Middle Schools San Juan Unified
High Schools San Juan Unified
School District Sacramento
Others
Senior Community No
Tax ID 211-0610-041-0000
Special Listing Condition None
Pets Allowed Cats OK, Dogs OK
Read Less

Bought with Cobalt Real Estate
GET MORE INFORMATION



