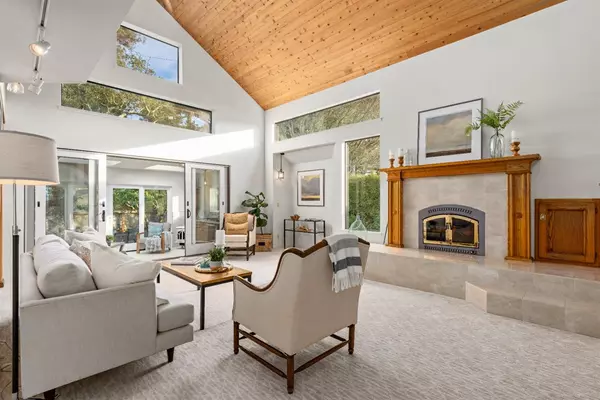For more information regarding the value of a property, please contact us for a free consultation.
328 Cliff DR Aptos, CA 95003
Want to know what your home might be worth? Contact us for a FREE valuation!

Our team is ready to help you sell your home for the highest possible price ASAP
Key Details
Sold Price $2,439,000
Property Type Single Family Home
Sub Type Single Family Residence
Listing Status Sold
Purchase Type For Sale
Square Footage 2,791 sqft
Price per Sqft $873
MLS Listing ID 222019868
Sold Date 04/11/22
Bedrooms 3
Full Baths 3
HOA Y/N No
Originating Board MLS Metrolist
Year Built 1980
Lot Size 6,752 Sqft
Acres 0.155
Property Description
Built in 1980 and designed by acclaimed local architect Ellmore & Titus, this home embodies the beach life. This is your opportunity to own a work of art in one of Rio Del Mar's most sought after neighborhoods. Sitting on a private corner lot at 2,791 square feet, this 2 bed 3 bath home with an in-law unit is spacious and inviting. From the moment you walk in, you are greeted with the warmth of the ample natural light that floods the main living area. The main level is set up just right for entertaining, from the wetbar next to the spacious kitchen, to the sunroom off the living room which features a kitchenette, perfect for patio entertaining. Whether you want to enjoy a sunrise or sunset, the rooftop deck has sweeping ocean views. Friends in town, the in-law unit is perfect for them. Complete with its own kitchen and private entrance to the home. Just a short walk to Rio Del Mar beach, Make this little slice of paradise yours today.
Location
State CA
County Santa Cruz
Area Rio Del Mar/Seascape
Direction Rio Del Mar Blvd to Cliff Dr. Home is on the corner of Cliff Dr and Kingsbury Dr.
Rooms
Master Bathroom Closet, Shower Stall(s), Skylight/Solar Tube, Soaking Tub, Marble
Master Bedroom Balcony, Closet, Walk-In Closet
Living Room Cathedral/Vaulted, Skylight(s), Deck Attached
Dining Room Formal Area
Kitchen Breakfast Area, Breakfast Room, Skylight(s), Island, Tile Counter, Wood Counter
Interior
Interior Features Cathedral Ceiling, Skylight(s), Formal Entry, Wet Bar
Heating Central, Fireplace(s), Gas
Cooling None
Flooring Carpet, Tile, Marble, Wood
Fireplaces Number 4
Fireplaces Type Circular, Living Room, Master Bedroom, Wood Burning, Gas Log
Equipment Central Vacuum
Window Features Dual Pane Full
Appliance Built-In Electric Oven, Built-In Electric Range, Free Standing Refrigerator, Gas Plumbed, Gas Water Heater, Ice Maker, Dishwasher, Disposal, Double Oven, Electric Cook Top
Laundry In Garage
Exterior
Exterior Feature Balcony, Entry Gate
Parking Features Attached, Boat Storage, RV Access, RV Possible, Garage Door Opener, Garage Facing Front
Garage Spaces 3.0
Fence Fenced, Wood
Utilities Available Cable Available, Public, Electric, Internet Available, Natural Gas Connected
View Panoramic, Hills, Water, Marina
Roof Type Composition,Tar/Gravel
Topography Level
Street Surface Asphalt
Porch Front Porch, Back Porch, Roof Deck, Wrap Around Porch
Private Pool No
Building
Lot Description Corner, Private
Story 3
Foundation Concrete, Raised
Sewer Public Sewer
Water Public
Architectural Style Contemporary
Level or Stories MultiSplit
Schools
Elementary Schools Pajaro Valley Unified
Middle Schools Pajaro Valley Unified
High Schools Pajaro Valley Unified
School District Santa Cruz
Others
Senior Community No
Tax ID 043-093-02-000
Special Listing Condition None
Pets Allowed Yes
Read Less

Bought with Coldwell Banker Realty
GET MORE INFORMATION




