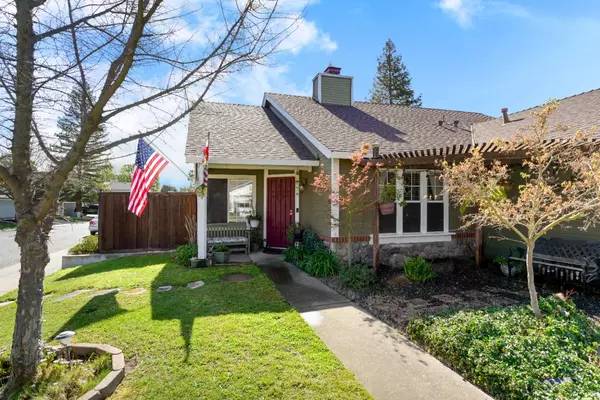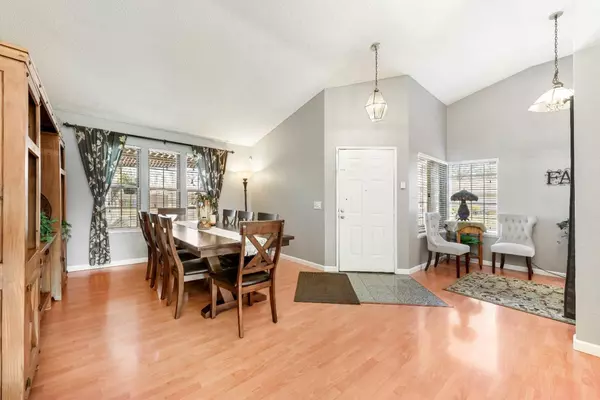For more information regarding the value of a property, please contact us for a free consultation.
5822 Woodbrook CT Citrus Heights, CA 95621
Want to know what your home might be worth? Contact us for a FREE valuation!

Our team is ready to help you sell your home for the highest possible price ASAP
Key Details
Sold Price $533,000
Property Type Single Family Home
Sub Type Single Family Residence
Listing Status Sold
Purchase Type For Sale
Square Footage 1,647 sqft
Price per Sqft $323
Subdivision Verner Glen
MLS Listing ID 222031524
Sold Date 04/15/22
Bedrooms 3
Full Baths 2
HOA Y/N No
Originating Board MLS Metrolist
Year Built 1989
Lot Size 7,266 Sqft
Acres 0.1668
Property Description
Check off every item on your wishlist with this charming home nestled on an expansive corner lot and featuring exceptional design details indoors and out. Outdoors you'll find a variety of seating spaces including pergola and porch-covered seating in front and privacy-fenced open terrace and greenspace out back. Here there's plenty of room for al fresco entertaining plus a firepit and an additional storage unit for sports gear or lawn equipment. Indoors, you'll enjoy the convenience of updates and upgrades including new interior paint and newer (2020) HVAC, plus cathedral ceilings and wood laminate flooring. Fabulous eat-in kitchen with granite countertops features both dining room with built-in beverage bar/sideboard and seated bar for casual dining. Owner's suite features en suite bath with dual sink vanities, water closet, and step-in shower. Laundry room features plenty of built-in cabinetry. Enjoy the convenience of RV access and two-bay garage.
Location
State CA
County Sacramento
Area 10621
Direction From Greenback, N on Verner Avenue, E on Goldenwood Circle, S on Woodbrook Court to address.
Rooms
Family Room Cathedral/Vaulted
Master Bathroom Shower Stall(s), Dual Flush Toilet, Window
Master Bedroom Outside Access
Living Room Cathedral/Vaulted
Dining Room Breakfast Nook, Formal Room, Dining Bar, Dining/Family Combo
Kitchen Pantry Cabinet, Granite Counter
Interior
Interior Features Cathedral Ceiling
Heating Central
Cooling Ceiling Fan(s), Central
Flooring Simulated Wood, Laminate, Tile
Window Features Dual Pane Full,Window Screens
Appliance Free Standing Gas Range, Dishwasher, Disposal, Microwave, Plumbed For Ice Maker
Laundry Inside Room
Exterior
Parking Features Attached, RV Access
Garage Spaces 2.0
Fence Fenced
Utilities Available Public, Natural Gas Available
Roof Type Composition
Topography Level
Street Surface Paved
Porch Covered Patio
Private Pool No
Building
Lot Description Auto Sprinkler F&R, Cul-De-Sac
Story 1
Foundation Slab
Sewer Public Sewer
Water Public
Architectural Style Ranch
Schools
Elementary Schools Twin Rivers Unified
Middle Schools Twin Rivers Unified
High Schools Twin Rivers Unified
School District Sacramento
Others
Senior Community No
Tax ID 229-0970-074-0000
Special Listing Condition None
Read Less

Bought with Coldwell Banker Realty
GET MORE INFORMATION



