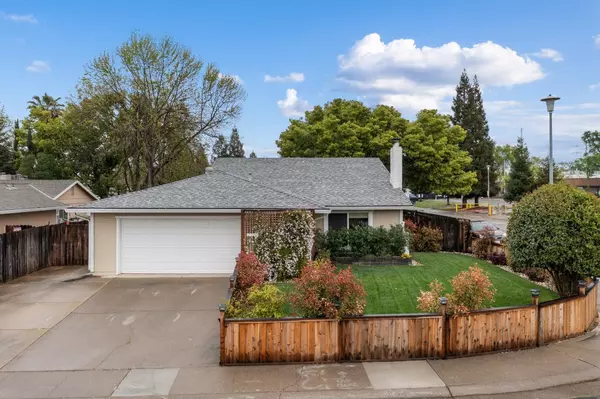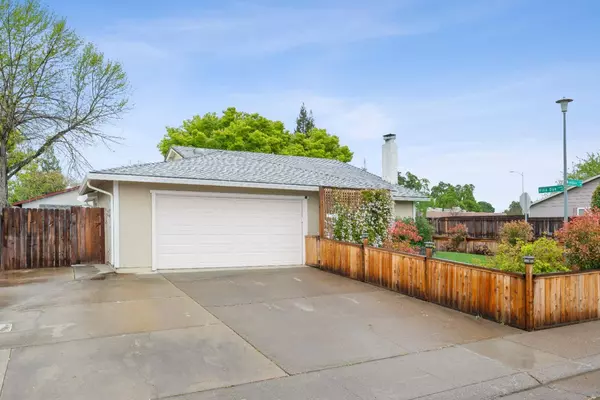For more information regarding the value of a property, please contact us for a free consultation.
7700 Wooddale WAY Citrus Heights, CA 95610
Want to know what your home might be worth? Contact us for a FREE valuation!

Our team is ready to help you sell your home for the highest possible price ASAP
Key Details
Sold Price $531,000
Property Type Single Family Home
Sub Type Single Family Residence
Listing Status Sold
Purchase Type For Sale
Square Footage 1,127 sqft
Price per Sqft $471
Subdivision Sunrise Terrace
MLS Listing ID 222034497
Sold Date 05/03/22
Bedrooms 4
Full Baths 2
HOA Y/N No
Originating Board MLS Metrolist
Year Built 1977
Lot Size 6,164 Sqft
Acres 0.1415
Property Description
This 4 bedroom, 2 bath home is located in the Sunrise Terrace community. A wooden, fenced front yard and blooming jasmine vine welcome you as you enter this lovely corner lot home. The living room features a stone fireplace and a large window that overlooks the front yard. The kitchen has granite countertops, a gas range and a breakfast nook. Down the hallway, you will find 4 bedrooms with new carpet. The hallway bath has a shower over tub. At the back of the home is the primary bedroom with a full bath attached. From the kitchen, a slider to the backyard takes you to the covered patio. Follow the Flagstone rocks to the above ground pool. A shed and large fenced area as well as RV access through gates makes this property versatile. You'll enjoy fruit trees including lemons, pomegranate, orange and key limes. Many updates including: dual pane windows, woven wooden shades, fresh paint and updated flooring. Close to shopping, walking distance to C-Bar-C Park, restaurants and more!
Location
State CA
County Sacramento
Area 10610
Direction I-80 to Antelope Rd to Old Auburn Rd to Fair Oaks Blvd to Villa Oak Drive. Home is located on corner of Villa Oak and Wooddale Way
Rooms
Master Bathroom Shower Stall(s), Granite
Living Room Other
Dining Room Breakfast Nook, Space in Kitchen
Kitchen Breakfast Area, Pantry Closet, Granite Counter
Interior
Heating Central
Cooling Central
Flooring Carpet, Tile, Vinyl
Fireplaces Number 1
Fireplaces Type Living Room, Wood Burning
Window Features Dual Pane Full,Window Coverings
Appliance Free Standing Gas Range, Free Standing Refrigerator, Dishwasher, Disposal, Microwave
Laundry Dryer Included, Electric, Washer Included, In Garage
Exterior
Parking Features Attached, RV Access, Garage Door Opener, Garage Facing Front
Garage Spaces 2.0
Fence Back Yard, Wood, Front Yard
Pool Above Ground, On Lot, Pool Sweep
Utilities Available Public
Roof Type Composition
Topography Level,Trees Many
Porch Covered Patio
Private Pool Yes
Building
Lot Description Manual Sprinkler F&R, Auto Sprinkler F&R, Corner, Curb(s)/Gutter(s)
Story 1
Foundation Slab
Sewer Public Sewer
Water Public
Architectural Style Traditional
Level or Stories One
Schools
Elementary Schools San Juan Unified
Middle Schools San Juan Unified
High Schools San Juan Unified
School District Sacramento
Others
Senior Community No
Tax ID 224-0380-007-0000
Special Listing Condition None
Read Less

Bought with RE/MAX Gold Midtown
GET MORE INFORMATION



