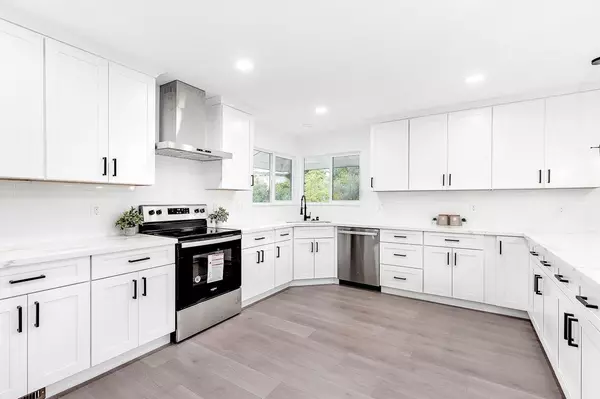For more information regarding the value of a property, please contact us for a free consultation.
3576 Green Glen CT Cameron Park, CA 95682
Want to know what your home might be worth? Contact us for a FREE valuation!

Our team is ready to help you sell your home for the highest possible price ASAP
Key Details
Sold Price $712,000
Property Type Single Family Home
Sub Type Single Family Residence
Listing Status Sold
Purchase Type For Sale
Square Footage 1,749 sqft
Price per Sqft $407
MLS Listing ID 222037770
Sold Date 05/05/22
Bedrooms 3
Full Baths 2
HOA Y/N No
Originating Board MLS Metrolist
Year Built 1978
Lot Size 0.310 Acres
Acres 0.31
Property Description
Breathtaking Views from this Amazing fully renovated home, completed with quality materials and workmanship throughout! Better than new with gorgeous mature natural landscape setting in a peaceful and serene neighborhood! This 3 bedroom, 2 bath features a spacious kitchen w/ Quartz Counters, stainless steel appliances & barstool seating. Soft close cabinetry and dovetail drawers highlight the level of detail in this home. Family Room next to kitchen reflects open concept, and sep living Rm offers quiet space next to the new fireplace. Savor the view from your front deck with your morning coffee, and again to unwind in the evenings! New HVAC and water heater. New dual paned windows throughout. Soooo many wonderfully updated features...See attached complete list of all work done - way too many details to list here! Seller is including a 1-year warranty! Enjoy the Virtual Tour and Pictures of this incredible home on a cul-de-sac in Cameron Park. Don't miss this opportunity!
Location
State CA
County El Dorado
Area 12601
Direction From HWY 50 take Cambride exit 34. Cambridge to Green Glen Road, to Green Glen Ct.
Rooms
Family Room Great Room
Master Bathroom Double Sinks, Walk-In Closet, Quartz, Window
Master Bedroom Closet
Living Room View
Dining Room Formal Area
Kitchen Other Counter, Quartz Counter, Kitchen/Family Combo
Interior
Heating Central
Cooling Central
Flooring Laminate, Tile
Fireplaces Number 1
Fireplaces Type Living Room
Window Features Dual Pane Full
Appliance Built-In Electric Oven, Built-In Electric Range, Dishwasher
Laundry Inside Area
Exterior
Exterior Feature Balcony
Parking Features Attached, Garage Door Opener, Garage Facing Front
Garage Spaces 2.0
Utilities Available Public
Roof Type Composition
Private Pool No
Building
Lot Description Court, Cul-De-Sac, Low Maintenance
Story 1
Foundation Raised
Sewer Public Sewer
Water Public
Level or Stories One
Schools
Elementary Schools Buckeye Union
Middle Schools Buckeye Union
High Schools El Dorado Union High
School District El Dorado
Others
Senior Community No
Tax ID 082-166-001-000
Special Listing Condition None
Read Less

Bought with Thrive Real Estate
GET MORE INFORMATION




