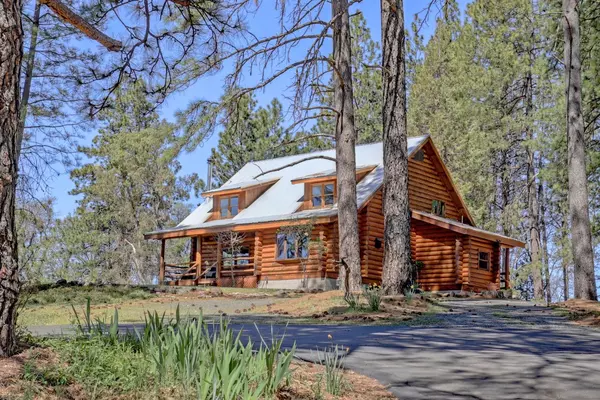For more information regarding the value of a property, please contact us for a free consultation.
790 Crother RD Meadow Vista, CA 95722
Want to know what your home might be worth? Contact us for a FREE valuation!

Our team is ready to help you sell your home for the highest possible price ASAP
Key Details
Sold Price $940,000
Property Type Multi-Family
Sub Type 2 Houses on Lot
Listing Status Sold
Purchase Type For Sale
Square Footage 2,474 sqft
Price per Sqft $379
MLS Listing ID 222023002
Sold Date 05/23/22
Bedrooms 5
Full Baths 2
HOA Y/N No
Originating Board MLS Metrolist
Year Built 1979
Lot Size 4.900 Acres
Acres 4.9
Property Description
Exceptional 2 Home Opportunity!! Situated on a long driveway this beautifully usable land is stunning & a rare find offering easy access to I-80 & all Meadow Vista & the Sierra have to offer. On 4.9 acres they come with an approved Tentative Map for a split with many conditions completed. Keep both homes or split & sell 1...there IS an opportunity here for now or the future! Ask your agent for details. The main home features plenty of kitchen & dining space, spacious bedrooms, main level hickory wood floors, new carpet upstairs over Doug Fir planks and a high-ceilinged full basement offering many possibilities. Enjoy relaxing on your covered deck to start & end your day! The sweet 2nd home is privately located & offers plenty of natural light under the soaring ceiling! It's perfect for in-laws, a rental or Airbnb. Explore the photos & come see! The exterior of both homes was just expertly restored/refinished. Plenty of room to spread out here with your animals, toys & extended family!
Location
State CA
County Placer
Area 12302
Direction I80 East, Exit 128 Applegate exit. Left over the freeway, Right on Crother Rd, Right on shared driveway, homes at the end of shared driveway. OR I80 East, Exit 127 Clipper Gap/Meadow Vista. Left over freeway on Placer Hills Rd, Drive through Meadow Vista, Right on Crother Rd, Left on shared driveway to both homes at end.
Rooms
Basement Full
Master Bathroom Closet, Shower Stall(s)
Master Bedroom Closet, Ground Floor
Living Room Deck Attached, Great Room
Dining Room Dining Bar, Dining/Living Combo, Formal Area
Kitchen Pantry Cabinet, Island, Tile Counter
Interior
Heating Central, Wall Furnace, Wood Stove
Cooling Ceiling Fan(s), Central
Flooring Carpet, Linoleum, Wood
Fireplaces Number 1
Fireplaces Type Living Room, Wood Burning, Free Standing, Wood Stove
Window Features Dual Pane Full
Appliance Free Standing Gas Oven, Free Standing Gas Range, Free Standing Refrigerator
Laundry Laundry Closet, Dryer Included, Ground Floor, Washer Included, Washer/Dryer Stacked Included, Inside Room
Exterior
Parking Features No Garage, RV Access, RV Possible, Uncovered Parking Spaces 2+
Utilities Available Propane Tank Leased, Propane Tank Owned, Internet Available
Roof Type Metal
Street Surface Paved
Porch Front Porch, Covered Deck
Private Pool No
Building
Lot Description Auto Sprinkler Front, Private, Dead End, Garden, Split Possible, See Remarks
Story 2
Foundation Raised
Sewer Septic System
Water Well
Architectural Style Log
Schools
Elementary Schools Placer Hills Union
Middle Schools Placer Hills Union
High Schools Placer Union High
School District Placer
Others
Senior Community No
Tax ID 072-052-051-000
Special Listing Condition None
Read Less

Bought with Keller Williams Realty
GET MORE INFORMATION



