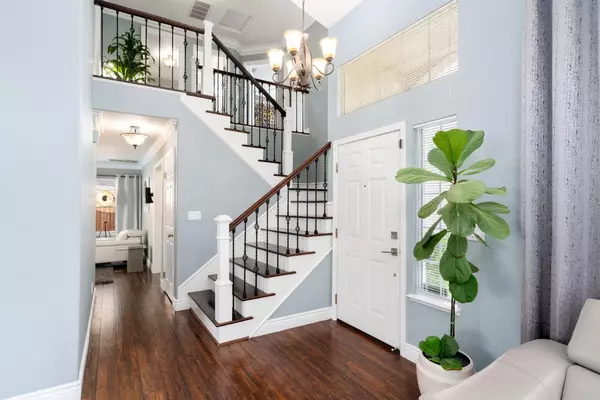For more information regarding the value of a property, please contact us for a free consultation.
8234 Dalkeith Way Antelope, CA 95843
Want to know what your home might be worth? Contact us for a FREE valuation!

Our team is ready to help you sell your home for the highest possible price ASAP
Key Details
Sold Price $605,000
Property Type Single Family Home
Sub Type Single Family Residence
Listing Status Sold
Purchase Type For Sale
Square Footage 1,626 sqft
Price per Sqft $372
Subdivision Antelope Highlands
MLS Listing ID 222063444
Sold Date 06/25/22
Bedrooms 3
Full Baths 2
HOA Y/N No
Originating Board MLS Metrolist
Year Built 1989
Lot Size 5,663 Sqft
Acres 0.13
Property Description
Prepare to be impressed! This home has all the benefits of Roseville for the price of Antelope. Beautiful both inside & out, this model like home caters to resort style living. The floor plan features a formal Living and Dining Room with vaulted ceilings that provides ample natural light. The Kitchen has tons of cabinetry, granite counters, a breakfast nook overlooking a gorgeous backyard and pool. The kitchen makes entertaining a breeze with an open design that connects the kitchen, dining & living space. The Family Room has a modern wood burning fireplace with built in TV and outside access. The staircase is remodeled with solid dark oak hardwood and black metal railings. All 3 bedrooms are together upstairs. The Primary Suite has a nice view of the trees and backyard and a large walk-in closet and both secondary bedrooms are a good size. The backyard features a built-in pool, a water slide, a powerful multi speed pump & a new filtration system. Come Quick, this will not last.
Location
State CA
County Sacramento
Area 10843
Direction Wallerga north to N Loop Rt 2 Bellsbrae Rt to Dalkeith or Wallerga Rt to Shandwick left on Bellsbrae Rt on Dalkeith to #
Rooms
Family Room Cathedral/Vaulted, View
Master Bathroom Shower Stall(s), Double Sinks, Stone, Tile, Tub w/Shower Over, Walk-In Closet, Window
Master Bedroom 22x14
Bedroom 2 11x10
Bedroom 3 12x11
Living Room 16x13 Cathedral/Vaulted
Dining Room 13x10 Breakfast Nook, Formal Room, Dining Bar
Kitchen 12x10 Breakfast Area, Pantry Cabinet, Granite Counter
Family Room 17x13
Interior
Interior Features Cathedral Ceiling, Storage Area(s)
Heating Central, Fireplace(s), Natural Gas
Cooling Ceiling Fan(s), Central
Flooring Laminate, Tile, Vinyl
Fireplaces Number 1
Fireplaces Type Family Room, Wood Burning
Appliance Free Standing Gas Range, Gas Plumbed, Gas Water Heater, Dishwasher, Disposal, Microwave, Plumbed For Ice Maker, Self/Cont Clean Oven
Laundry Cabinets, Ground Floor, Inside Room
Exterior
Parking Features Attached, Garage Door Opener, Garage Facing Front
Garage Spaces 2.0
Fence Back Yard, Wood
Pool Built-In, On Lot, Pool/Spa Combo, Gunite Construction, Heat None
Utilities Available Cable Available, Public, Natural Gas Available
Roof Type Tile
Topography Level
Street Surface Paved
Private Pool Yes
Building
Lot Description Manual Sprinkler F&R, Curb(s)/Gutter(s), Shape Regular, Landscape Back, Landscape Front, Low Maintenance
Story 2
Foundation Slab
Sewer In & Connected, Public Sewer
Water Meter on Site, Water District, Public
Schools
Elementary Schools Center Joint Unified
Middle Schools Center Joint Unified
High Schools Center Joint Unified
School District Sacramento
Others
Senior Community No
Tax ID 203-0860-067-0000
Special Listing Condition None
Read Less

Bought with Lyon RE Sierra Oaks
GET MORE INFORMATION




