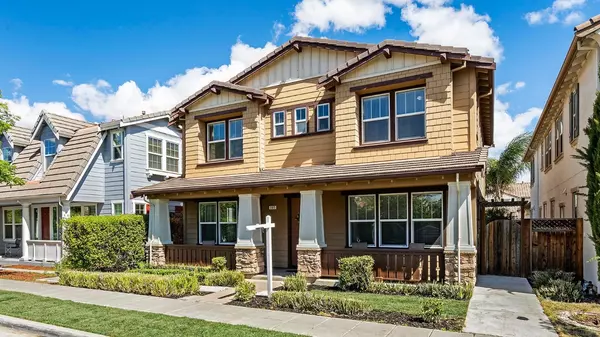For more information regarding the value of a property, please contact us for a free consultation.
385 W Alameda DR Mountain House, CA 95391
Want to know what your home might be worth? Contact us for a FREE valuation!

Our team is ready to help you sell your home for the highest possible price ASAP
Key Details
Sold Price $950,000
Property Type Single Family Home
Sub Type Single Family Residence
Listing Status Sold
Purchase Type For Sale
Square Footage 2,645 sqft
Price per Sqft $359
Subdivision Altamont
MLS Listing ID 222060242
Sold Date 07/07/22
Bedrooms 4
Full Baths 2
HOA Y/N No
Originating Board MLS Metrolist
Year Built 2008
Lot Size 4,500 Sqft
Acres 0.1033
Property Description
Welcome to 385 W. Alameda Dr in the heart of Altamont Village. It's a short walk to Altamont's K-8 School. This Centex home has a spacious front porch perfect for your morning coffee. Once you enter this beauty you will notice the formal living and dining rooms and fresh designer paint through the interior of the home. The home has 2,645 sqft of interior living space and all new LED light throughout the entire home. The kitchen has stainless steel appliances, an oversized island and a butler pantry. The amount of natural light radiating through this home is beyond impressive. As you step into the backyard you will notice the detached garage and generous backyard. A perfect destination for your kids to play or family gatherings. You will NOT want to pass up the opportunity to be able to purchase a 2,600 sqft home at this price range in Mountain House. Your future home is waiting!!
Location
State CA
County San Joaquin
Area 20603
Direction From Grant Line Rd, take Great Valley Pkwy north to Main St. Right on Main St, left on Puente Dr, right at round about to W. Alameda Dr.
Rooms
Master Bathroom Shower Stall(s), Double Sinks, Tub, Walk-In Closet 2+, Window
Living Room Other
Dining Room Formal Area
Kitchen Breakfast Area, Island w/Sink, Kitchen/Family Combo
Interior
Heating Central, Fireplace(s), MultiZone
Cooling Ceiling Fan(s), Central, MultiZone
Flooring Carpet, Tile
Fireplaces Number 1
Fireplaces Type Family Room, Gas Log
Appliance Gas Cook Top, Built-In Gas Oven, Hood Over Range, Dishwasher, Disposal
Laundry Cabinets, Sink, Upper Floor, Inside Room
Exterior
Parking Features Alley Access, Detached, Garage Facing Rear
Garage Spaces 2.0
Fence Wood
Utilities Available Cable Available, Public, Electric
Roof Type Tile
Street Surface Paved
Porch Front Porch, Uncovered Patio
Private Pool No
Building
Lot Description Auto Sprinkler Front, Landscape Back, Landscape Front
Story 2
Foundation Slab
Builder Name Centex Homes
Sewer In & Connected
Water Meter on Site, Water District
Schools
Elementary Schools Lammersville
Middle Schools Lammersville
High Schools Lammersville
School District San Joaquin
Others
Senior Community No
Tax ID 256-150-31
Special Listing Condition None
Read Less

Bought with Non-MLS Office
GET MORE INFORMATION




