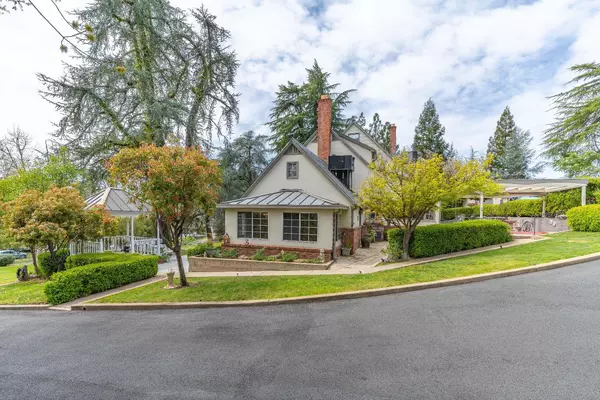For more information regarding the value of a property, please contact us for a free consultation.
619 Court ST Jackson, CA 95642
Want to know what your home might be worth? Contact us for a FREE valuation!

Our team is ready to help you sell your home for the highest possible price ASAP
Key Details
Sold Price $704,000
Property Type Single Family Home
Sub Type Single Family Residence
Listing Status Sold
Purchase Type For Sale
Square Footage 2,866 sqft
Price per Sqft $245
MLS Listing ID 222040690
Sold Date 07/12/22
Bedrooms 3
Full Baths 2
HOA Y/N No
Originating Board MLS Metrolist
Year Built 1938
Lot Size 0.680 Acres
Acres 0.68
Property Description
WALK BACK IN TIME as you enter this enchanting historic 1938 home on over half an acre in town! Magnificent original details throughout include vintage lighting, custom wood work, stained glass, wood floors, wood doors with glass knobs, archways, alcoves, plaster walls & stairway banister. Modern amenities include updated bathrooms and kitchen, custom cabinets, granite counters, Wolf cook top and oven,sub zero fridge. Large master suite with two closets, large bathroom with jetted tub and walk-in shower, beautiful custom cabinets and built-in dresser. Additional spaces include curved stairs to the attic/hobby room, a spacious entertaining room complete with bar, built-in storage, fireplace, exterior access and loft, and sun room. Outside offers charming covered front porch, pergola, gazebo, private courtyard, plenty of parking, 2 car garage,paved driveway, set off of the road, brick accents and mature landscaping. Once in a lifetime opportunity to own a Jackson Historic Landmark!
Location
State CA
County Amador
Area 22010
Direction Main St turns into Court St. to address
Rooms
Basement Partial
Master Bathroom Closet, Shower Stall(s), Double Sinks, Jetted Tub, Tile, Window
Master Bedroom Walk-In Closet 2+, Sitting Area
Living Room View, Open Beam Ceiling
Dining Room Breakfast Nook, Formal Room, Dining Bar, Space in Kitchen
Kitchen Breakfast Area, Butlers Pantry, Pantry Cabinet, Granite Counter
Interior
Interior Features Formal Entry, Wet Bar
Heating Central
Cooling Ceiling Fan(s), Central
Flooring Carpet, Tile, Vinyl, Wood
Fireplaces Number 2
Fireplaces Type Living Room, Family Room, Other
Appliance Built-In Electric Oven, Built-In Refrigerator, Compactor, Dishwasher, Disposal, Microwave, Electric Cook Top, Tankless Water Heater, Warming Drawer
Laundry Cabinets, Washer/Dryer Stacked Included, Inside Area
Exterior
Exterior Feature Uncovered Courtyard
Parking Features RV Possible, Detached, Garage Door Opener, Uncovered Parking Spaces 2+, Guest Parking Available, Workshop in Garage
Garage Spaces 2.0
Fence Partial, Wire, Wood
Utilities Available Electric, Internet Available, Natural Gas Connected
Roof Type Composition
Street Surface Paved
Porch Front Porch
Private Pool No
Building
Lot Description Manual Sprinkler F&R, Auto Sprinkler F&R, Landscape Back, Landscape Front
Story 3
Foundation Raised
Sewer Public Sewer
Water Public
Architectural Style Tudor, Vintage
Schools
Elementary Schools Amador Unified
Middle Schools Amador Unified
High Schools Amador Unified
School District Amador
Others
Senior Community No
Tax ID 020-200-034-501
Special Listing Condition None
Read Less

Bought with Village Real Estate
GET MORE INFORMATION



