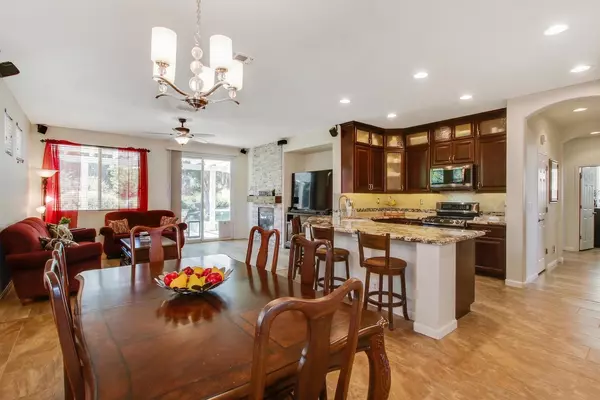For more information regarding the value of a property, please contact us for a free consultation.
5616 Ridgepoint DR Antelope, CA 95843
Want to know what your home might be worth? Contact us for a FREE valuation!

Our team is ready to help you sell your home for the highest possible price ASAP
Key Details
Sold Price $610,000
Property Type Single Family Home
Sub Type Single Family Residence
Listing Status Sold
Purchase Type For Sale
Square Footage 1,714 sqft
Price per Sqft $355
MLS Listing ID 222073693
Sold Date 07/15/22
Bedrooms 4
Full Baths 2
HOA Y/N No
Originating Board MLS Metrolist
Year Built 2002
Lot Size 8,546 Sqft
Acres 0.1962
Property Description
Here is the beautiful 4bed/2ba one story stucco home tucked away in Antelope you have been waiting for. Take your time looking starting with the immaculately landscaped front yard. Prepare to be impressed when entering the interior. Look up at the 9ft. ceilings & plenty of natural lighting. This open floorpan is encompassed in Coretec Luxury Vinyl Plank flooring. Kitchen includes dining bar,granite,glass decor maple cabinets,recessed lighting,under cab lighting,pantry,& SS appliances.Family room features floor to ceiling stone decor at F/P. Master w/ensuite features double sinks,custom tile/Quartz,soaking tub & separate shower. Hall bath adorned in floor to ceiling custom touches, quartz, Kohler bathtub & Moen faucets. After the interior tour, make your way to the spacious and perfectly manicured private backyard oasis. This large patio looks upon the pristine hot tub and landscaping that takes years to design and attain. Imagine the bbq at the outdoor island entertaining. It's perfec
Location
State CA
County Sacramento
Area 10843
Direction Great Valley to Ridgepoint. Close to Roseview Park.
Rooms
Master Bathroom Shower Stall(s), Double Sinks, Soaking Tub, Walk-In Closet
Living Room Other
Dining Room Dining Bar, Formal Area, Other
Kitchen Quartz Counter
Interior
Heating Central
Cooling Central
Flooring Vinyl, See Remarks
Fireplaces Number 1
Fireplaces Type Electric, Family Room
Window Features Dual Pane Full
Laundry Inside Room
Exterior
Parking Features Garage Facing Front
Garage Spaces 2.0
Fence Fenced
Utilities Available Public
Roof Type Tile
Topography Level
Private Pool No
Building
Lot Description Landscape Back, Landscape Front
Story 1
Foundation Slab
Sewer Public Sewer
Water Public
Architectural Style Ranch
Level or Stories One
Schools
Elementary Schools Dry Creek Joint
Middle Schools Dry Creek Joint
High Schools Roseville Joint
School District Sacramento
Others
Senior Community No
Tax ID 203-1870-068-0000
Special Listing Condition None
Read Less

Bought with eXp Realty of California Inc.
GET MORE INFORMATION




