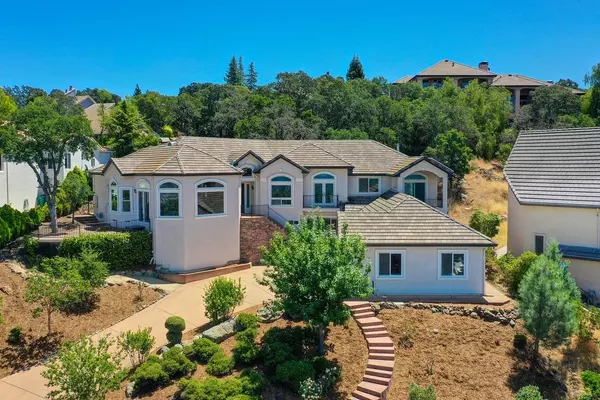For more information regarding the value of a property, please contact us for a free consultation.
232 Muse DR El Dorado Hills, CA 95762
Want to know what your home might be worth? Contact us for a FREE valuation!

Our team is ready to help you sell your home for the highest possible price ASAP
Key Details
Sold Price $1,165,000
Property Type Single Family Home
Sub Type Single Family Residence
Listing Status Sold
Purchase Type For Sale
Square Footage 3,634 sqft
Price per Sqft $320
Subdivision Ridgeview
MLS Listing ID 222074610
Sold Date 07/27/22
Bedrooms 4
Full Baths 4
HOA Y/N No
Originating Board MLS Metrolist
Year Built 1999
Lot Size 0.410 Acres
Acres 0.41
Property Description
Custom Ridgeview home with Folsom Lake & city light views! This home is great for entertaining with large picture windows and a front-facing patio to take in the views. Four bedrooms and 2 offices plus guest quarters with private family room and kitchenette. The Master Bedroom features a retreat, a fireplace & private covered patio. Charming rear yard with meandering pathways & rock outcroppings. This home is a cosmetic fixer so it is perfect for someone who wants to design their own home. Newer Anderson Windows and Doors. (Approximately 8-9 years old.) The home's exterior was painted approximately two years ago. Close to Folsom Lake and award-winning schools. No Mello Roos.
Location
State CA
County El Dorado
Area 12602
Direction El Dorado Hills Blvd. Left on Olson, Left on Gillette, Left on Ridgeview, Right on Muse Drive.
Rooms
Family Room Cathedral/Vaulted, Deck Attached, Sunken, Great Room, View
Master Bathroom Double Sinks, Jetted Tub, Walk-In Closet 2+
Master Bedroom Balcony, Sitting Room
Living Room View
Dining Room Breakfast Nook, Formal Area
Kitchen Breakfast Area, Pantry Closet, Granite Counter, Slab Counter, Island w/Sink, Kitchen/Family Combo
Interior
Interior Features Cathedral Ceiling, Skylight(s), Formal Entry
Heating Central
Cooling Central
Flooring Carpet, Tile, Vinyl, Wood
Fireplaces Number 2
Fireplaces Type Master Bedroom, Double Sided, Family Room
Appliance Built-In Refrigerator, Dishwasher, Disposal, Double Oven
Laundry Cabinets, Sink, Electric, Gas Hook-Up, Upper Floor, Inside Room
Exterior
Parking Features Attached
Garage Spaces 3.0
Fence Back Yard
Utilities Available Public
View Panoramic, City Lights, Downtown, Valley, Lake
Roof Type Tile
Topography Lot Sloped
Porch Covered Patio, Uncovered Patio
Private Pool No
Building
Lot Description Auto Sprinkler F&R, Curb(s)/Gutter(s)
Story 2
Foundation Raised
Sewer In & Connected
Water Public
Architectural Style Contemporary
Level or Stories Two
Schools
Elementary Schools Buckeye Union
Middle Schools Buckeye Union
High Schools El Dorado Union High
School District El Dorado
Others
Senior Community No
Tax ID 120-431-008-000
Special Listing Condition None
Pets Allowed Yes
Read Less

Bought with eXp Realty of California, Inc.
GET MORE INFORMATION




