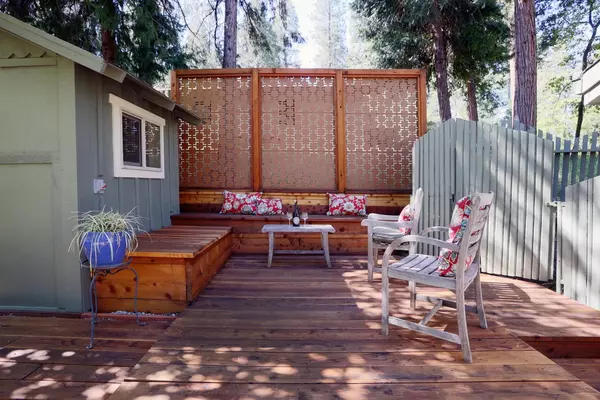For more information regarding the value of a property, please contact us for a free consultation.
4928 Hillcrest Dr. Hathaway Pines, CA 95233
Want to know what your home might be worth? Contact us for a FREE valuation!

Our team is ready to help you sell your home for the highest possible price ASAP
Key Details
Sold Price $330,000
Property Type Single Family Home
Sub Type Single Family Residence
Listing Status Sold
Purchase Type For Sale
Square Footage 632 sqft
Price per Sqft $522
MLS Listing ID 222070512
Sold Date 07/30/22
Bedrooms 1
Full Baths 1
HOA Y/N No
Originating Board MLS Metrolist
Year Built 1960
Lot Size 0.420 Acres
Acres 0.42
Property Description
Beautifully restored 1960s cabin that is centrally located between Murphys and Arnold, in lovely Hathaway Pines. This home boasts views of the Stanislaus National Forest from your hot tub (220V) on the back deck AND direct neighborhood access to the Arnold rim trail! No detail has been spared with the full list of upgrades including, remodeled kitchen with quartz counters and under counter lighting, newer appliances, remodeled bathroom, new vinyl windows, 3 skylights, custom window coverings, luxury vinyl plank flooring throughout, upgraded electrical and two new heat/air mini splits. You can also enjoy the cozy warmth from the wood stove. Roof & porch rebuild is approximately 8 years old. Outside features a newly redone back deck w/spa complete with views of the forest, while the front yard features a barbecue area with a built-in camp barbecue and lovely seating area to entertain. Yard is on drip and there is also a 8' x 6.5' enclosed garden area to keep the deer out, two sheds, one
Location
State CA
County Calaveras
Area 22025
Direction hwy 4 to hillcrest dr. follow it almost to the end,cabin is on the left
Rooms
Living Room Skylight(s), Open Beam Ceiling
Dining Room Dining/Family Combo
Kitchen Quartz Counter
Interior
Heating Wood Stove, MultiUnits
Cooling MultiUnits
Flooring Vinyl
Fireplaces Number 1
Fireplaces Type Wood Burning
Window Features Dual Pane Full
Appliance Free Standing Refrigerator, Dishwasher, Microwave, Free Standing Electric Range
Laundry Washer/Dryer Stacked Included
Exterior
Exterior Feature BBQ Built-In, Uncovered Courtyard, Entry Gate
Parking Features No Garage, Boat Storage, Covered, RV Possible, RV Storage
Utilities Available Propane Tank Leased, Generator
View Woods
Roof Type Composition
Topography Snow Line Above,Level,Trees Few
Porch Front Porch, Uncovered Deck
Private Pool No
Building
Lot Description Auto Sprinkler Front, Secluded
Story 1
Foundation ConcretePerimeter
Sewer Septic System
Water Public
Architectural Style Cabin, Contemporary
Schools
Elementary Schools Vallecito Union
Middle Schools Vallecito Union
High Schools Brett Harte Union
School District Calaveras
Others
Senior Community No
Tax ID 030-013-043
Special Listing Condition None
Read Less

Bought with Non-MLS Office
GET MORE INFORMATION



