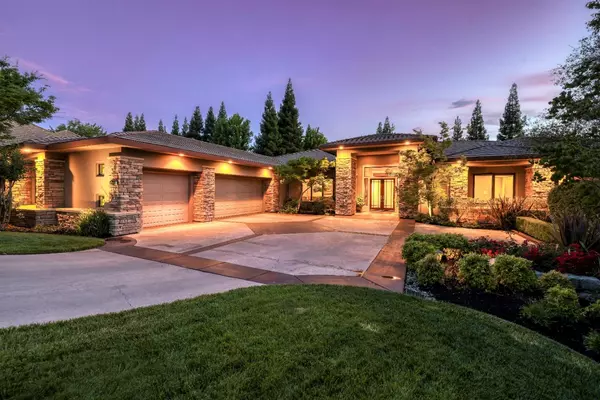For more information regarding the value of a property, please contact us for a free consultation.
9173 Cedar Ridge DR Granite Bay, CA 95746
Want to know what your home might be worth? Contact us for a FREE valuation!

Our team is ready to help you sell your home for the highest possible price ASAP
Key Details
Sold Price $2,250,000
Property Type Single Family Home
Sub Type Single Family Residence
Listing Status Sold
Purchase Type For Sale
Square Footage 5,485 sqft
Price per Sqft $410
Subdivision Silverwood
MLS Listing ID 222073221
Sold Date 08/05/22
Bedrooms 5
Full Baths 3
HOA Fees $242/mo
HOA Y/N Yes
Originating Board MLS Metrolist
Year Built 2004
Lot Size 0.589 Acres
Acres 0.5894
Property Description
Rare single-story in Granite Bay! Contemporary design w/modern architectural appeal in the gated Silverwood West neighborhood, on a private cul-de-sac lot. Open-concept living spaces enhance this 5,485 SF, 5-bedroom, 5-bath +office home on 0.59 acres. Features polished concrete floors, chef's kitchen w/luxury appliances including Thermador®, Wolf® and Decor®, walk-in pantry, warming drawer, island, 2 dishwashers & 2 sinks, seamless corner window. Generous living spaces w/bonus/family room w/bath & wet bar. Primary bedroom w/patio acces & sitting area, fireplace & exceptional spa-style bath, separate sink areas & double closets. Dream California backyard living at its best including refinished Pebble-Tec® pool/spa, 5-hole putting green, sports court, large BBQ w/extended island & sink. Year-round exterior living space w/electric solar screens, fireplace & flat-screen TV. The oversized 3-car garage offers 1,154 SF w/built-in cabinets, epoxy floors, side access, and large workshop area.
Location
State CA
County Placer
Area 12746
Direction Sierra College to Wellington to the gate at Copperwood, right at the fork on on Cedar Ridge, home is all the way in the back of the subdivision, on the left in the cul-de-sac (no sign).
Rooms
Family Room Cathedral/Vaulted, Great Room, View
Master Bathroom Double Sinks, Jetted Tub, Window
Master Bedroom Surround Sound, Ground Floor, Outside Access, Walk-In Closet 2+, Sitting Area
Living Room Cathedral/Vaulted, Sunken, Great Room
Dining Room Formal Room
Kitchen Breakfast Area, Pantry Closet, Granite Counter, Slab Counter, Island, Island w/Sink, Kitchen/Family Combo
Interior
Interior Features Skylight(s), Wet Bar
Heating Central, Fireplace(s), MultiUnits
Cooling Ceiling Fan(s), Smart Vent, Central, MultiUnits
Flooring Carpet, Concrete
Fireplaces Number 3
Fireplaces Type Living Room, Master Bedroom, Family Room, Gas Piped, Other
Equipment Central Vac Plumbed, Central Vacuum
Appliance Gas Cook Top, Built-In Gas Range, Built-In Refrigerator, Hood Over Range, Dishwasher, Disposal, Microwave, Double Oven, Warming Drawer
Laundry Cabinets, Laundry Closet, Sink, Electric, Gas Hook-Up, Ground Floor, Inside Room
Exterior
Exterior Feature Fireplace, BBQ Built-In, Dog Run
Parking Features 24'+ Deep Garage, Attached, Side-by-Side, Garage Door Opener, Garage Facing Side, Workshop in Garage
Garage Spaces 3.0
Fence Back Yard, Metal, Partial Cross, Fenced, Wood
Pool Built-In, On Lot, Dark Bottom, Pool/Spa Combo, Gunite Construction
Utilities Available Cable Available, Public, Internet Available, Natural Gas Connected
Amenities Available Other
Roof Type Tile
Topography Lot Grade Varies
Street Surface Paved
Porch Covered Patio
Private Pool Yes
Building
Lot Description Auto Sprinkler F&R, Cul-De-Sac, Curb(s)/Gutter(s), Shape Irregular, Gated Community, Landscape Back, Landscape Front, Low Maintenance
Story 1
Foundation Concrete
Sewer In & Connected
Water Meter on Site, Public
Architectural Style Contemporary
Level or Stories One
Schools
Elementary Schools Eureka Union
Middle Schools Eureka Union
High Schools Roseville Joint
School District Placer
Others
Senior Community No
Tax ID 466-570-015-000
Special Listing Condition None
Read Less

Bought with Mimi Nassif Luxury Estates, Inc.
GET MORE INFORMATION



