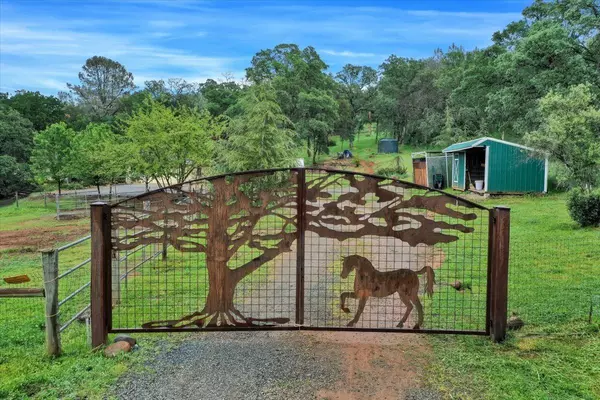For more information regarding the value of a property, please contact us for a free consultation.
12220 Simone CT Browns Valley, CA 95918
Want to know what your home might be worth? Contact us for a FREE valuation!

Our team is ready to help you sell your home for the highest possible price ASAP
Key Details
Sold Price $530,000
Property Type Single Family Home
Sub Type Single Family Residence
Listing Status Sold
Purchase Type For Sale
Square Footage 1,887 sqft
Price per Sqft $280
MLS Listing ID 222036551
Sold Date 08/30/22
Bedrooms 3
Full Baths 2
HOA Y/N No
Originating Board MLS Metrolist
Year Built 2003
Lot Size 4.800 Acres
Acres 4.8
Property Description
Absolutely beautiful single level, 3 bedroom, 2 bath home on nearly 5 acres. This ranch style home shows true pride of ownership. You'll enter the home into great room/open floor concept with an inviting kitchen, family room and built-in propane fireplace. The large master suite has a soaking tub, a separate shower stall, and a walk-in closet. Patios for outdoor entertaining and a 4-person hot tub. There are 2 wells, 3,000 gallons of water storage and a whole home reverse osmosis system complete with filtration and water softening. Adjacent to the home is an RV pad with hookups and a back-up generator connection. The entire property is fenced and cross-fenced. For the animal enthusiasts, there are paddocks, a feed barn, and a tack room. Enjoy horseback riding, hiking, or hunting at The Daugherty Hill Wildlife Area. For those who love the lake, world class fishing and boating are just up the road at Collins Lake and Bullards Bar Reservoir. Welcome to your new home!
Location
State CA
County Yuba
Area 12504
Direction Hwy 20 or Hwy 49 to Marysville Rd to Simone Ct.
Rooms
Master Bathroom Shower Stall(s), Double Sinks, Soaking Tub, Tile, Walk-In Closet, Window
Master Bedroom Walk-In Closet, Outside Access
Living Room Cathedral/Vaulted, Great Room
Dining Room Dining/Family Combo, Dining/Living Combo
Kitchen Pantry Closet, Tile Counter
Interior
Interior Features Cathedral Ceiling
Heating Central, Propane Stove
Cooling Ceiling Fan(s), Central, Whole House Fan
Flooring Laminate, Tile
Fireplaces Number 1
Fireplaces Type Living Room, Gas Piped
Equipment Water Cond Equipment Owned, Water Filter System
Window Features Dual Pane Full,Window Coverings,Window Screens
Appliance Free Standing Gas Range, Free Standing Refrigerator, Gas Water Heater, Dishwasher, Microwave
Laundry Cabinets, Electric, Ground Floor
Exterior
Exterior Feature Entry Gate
Parking Features Attached, RV Access, RV Storage, Garage Door Opener, Garage Facing Front, Guest Parking Available
Garage Spaces 2.0
Fence Metal, Cross Fenced, Fenced, Wood, Full
Utilities Available Propane Tank Leased, Dish Antenna, DSL Available, Internet Available
View Pasture, Hills
Roof Type Shingle,Composition
Topography Lot Grade Varies
Street Surface Asphalt
Porch Front Porch, Uncovered Patio
Private Pool No
Building
Lot Description Private, Shape Regular, Low Maintenance
Story 1
Foundation Slab
Sewer Septic Connected, Septic System
Water Storage Tank, Well, See Remarks
Architectural Style Ranch
Level or Stories One
Schools
Elementary Schools Marysville Joint
Middle Schools Marysville Joint
High Schools Marysville Joint
School District Yuba
Others
Senior Community No
Tax ID 044-400-016-000
Special Listing Condition None
Read Less

Bought with Western Slope Real Estate, Inc.
GET MORE INFORMATION




