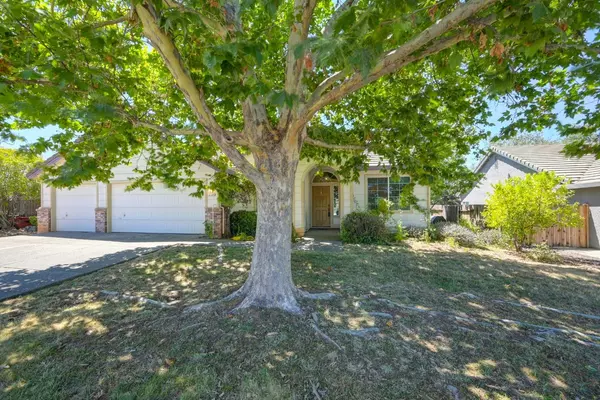For more information regarding the value of a property, please contact us for a free consultation.
3734 Malachite WAY Rescue, CA 95672
Want to know what your home might be worth? Contact us for a FREE valuation!

Our team is ready to help you sell your home for the highest possible price ASAP
Key Details
Sold Price $540,000
Property Type Single Family Home
Sub Type Single Family Residence
Listing Status Sold
Purchase Type For Sale
Square Footage 2,175 sqft
Price per Sqft $248
MLS Listing ID 222041971
Sold Date 10/04/22
Bedrooms 4
Full Baths 2
HOA Y/N No
Originating Board MLS Metrolist
Year Built 1997
Lot Size 7,841 Sqft
Acres 0.18
Property Description
This Cameron Park Beauty offers a Single story featuring 4 bedrooms, 2.5 baths, 2175 sq. ft. located in desirable Emerald Meadows. Additionally, There is a large formal dining/living room & separate family room with cathedral ceilings. Lamanite, Tile flooring & some carpeting are featured thruout the home. The large kitchen with many cabinets has granite slab counters, dishwasher, electric stove & oven, island, and a pantry cabinet. The spacious master suite has a double vanity, walk in shower, soaker tub and a large walk in closet. Home is pre-wired for generator and a generator is included in purchase. HVAC system new in 2018. LG washer and dryer (new in 2020) also included. New Hot water heater July 2022. The huge 3 car garage has room for all your toys. There are no HOA or Mello roos fees. Home is located close to great Schools, Shopping & Hwy 50.
Location
State CA
County El Dorado
Area 12601
Direction Hwy 50, Exit Cameron Park Drive, go north, left on Green Valley Rd, Right on Periodt, Right on Malachiteto home on the right.
Rooms
Family Room Great Room
Master Bathroom Shower Stall(s), Double Sinks, Tub, Outside Access, Walk-In Closet, Window
Master Bedroom Closet, Walk-In Closet, Outside Access
Living Room Cathedral/Vaulted, View
Dining Room Dining/Living Combo, Formal Area
Kitchen Breakfast Area, Pantry Cabinet, Granite Counter, Kitchen/Family Combo
Interior
Interior Features Cathedral Ceiling
Heating Central, Electric
Cooling Central
Flooring Carpet, Laminate, Tile
Fireplaces Number 1
Fireplaces Type Family Room
Window Features Dual Pane Full
Appliance Built-In Electric Oven, Built-In Electric Range, Ice Maker, Dishwasher, Disposal, Microwave, Plumbed For Ice Maker, Electric Cook Top, Electric Water Heater
Laundry Cabinets, Inside Room
Exterior
Parking Features Attached, Garage Door Opener, Garage Facing Front, Uncovered Parking Spaces 2+
Garage Spaces 3.0
Fence Back Yard, Wood
Utilities Available Generator, Internet Available
View Park
Roof Type Cement
Topography Level
Street Surface Paved
Porch Awning, Front Porch
Private Pool No
Building
Lot Description Landscape Back, Landscape Front, Low Maintenance
Story 1
Foundation Slab
Sewer Public Sewer
Water Public
Architectural Style Contemporary
Level or Stories One
Schools
Elementary Schools Rescue Union
Middle Schools Rescue Union
High Schools El Dorado Union High
School District El Dorado
Others
Senior Community No
Tax ID 102-511-015
Special Listing Condition Successor Trustee Sale
Read Less

Bought with Intero Real Estate Services
GET MORE INFORMATION



