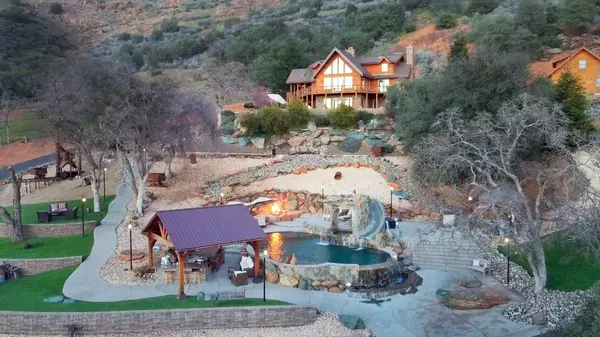For more information regarding the value of a property, please contact us for a free consultation.
455 Baker ST Copperopolis, CA 95228
Want to know what your home might be worth? Contact us for a FREE valuation!

Our team is ready to help you sell your home for the highest possible price ASAP
Key Details
Sold Price $2,300,000
Property Type Single Family Home
Sub Type Single Family Residence
Listing Status Sold
Purchase Type For Sale
Square Footage 4,000 sqft
Price per Sqft $575
MLS Listing ID 222040195
Sold Date 10/21/22
Bedrooms 5
Full Baths 3
HOA Y/N No
Originating Board MLS Metrolist
Year Built 2007
Lot Size 23.540 Acres
Acres 23.54
Property Description
Gorgeous custom log home nestled on a hill overlooking the beautiful Gold Country Foothills of Copperopolis & the Town Square.Relax w/your morning coffee soaking in the views & end your evening w/breathtaking endless sunsets from every room inside this home or numerous outdoor seating areas.Brazilian walnut flooring & Travertine & custom wood beams & rustic fireplaces.At approx. 4,000 sqft,it is a spacious home for entertaining. Mix business w/pleasure or work remotely as it has a private office w/separate entry.Gorgeous vanishing edge heated pool & amazing covered outdoor kitchen.The spa with grotto & beautiful waterfall, makes this the perfect place for year-round relaxation.Private well, septic & owned solar system.Game room & gym above the 30X26 detached garage,++parking,extensive landscaping w/outdoor lighting,large walk-in safe w/full security system includ.cameras &gated entrance.Walk to Copper Elem & 10 min to Lake Tulloch & Copper Valley golf course approx 40 minutes to Valley
Location
State CA
County Calaveras
Area 22036
Direction hwy 4 to O'byrnes ferry. turn by copper elementary on baker to gated entry. code required
Rooms
Family Room View
Master Bathroom Shower Stall(s), Double Sinks, Granite, Sunken Tub
Master Bedroom Balcony, Walk-In Closet, Outside Access
Living Room Cathedral/Vaulted, Deck Attached, View, Open Beam Ceiling
Dining Room Formal Area
Kitchen Metal/Steel Counter, Butlers Pantry, Granite Counter, Island
Interior
Interior Features Cathedral Ceiling, Open Beam Ceiling
Heating Central, Propane Stove, Gas
Cooling Ceiling Fan(s), Central, MultiUnits
Flooring Concrete, Slate, Stone, Wood
Fireplaces Number 3
Fireplaces Type Living Room, Master Bedroom, Dining Room, Family Room, Gas Log
Window Features Solar Screens,Dual Pane Full,Window Coverings
Appliance Built-In Electric Oven, Free Standing Refrigerator, Gas Cook Top, Dishwasher, Disposal, Microwave, Warming Drawer
Laundry Cabinets, Chute, Dryer Included, Washer Included, Washer/Dryer Stacked Included, Inside Room
Exterior
Exterior Feature Balcony, Kitchen, Entry Gate, Fire Pit
Parking Features Boat Storage, RV Access, RV Possible, Detached, Workshop in Garage
Garage Spaces 2.0
Fence Barbed Wire, Partial
Pool Built-In, Pool/Spa Combo, Gas Heat
Utilities Available Propane Tank Leased
View Panoramic, Pasture, Valley, Hills, Water, Mountains
Roof Type Composition
Topography Level,Lot Grade Varies,Rock Outcropping
Street Surface Asphalt,Paved
Porch Front Porch, Uncovered Deck, Covered Patio, Wrap Around Porch
Private Pool Yes
Building
Lot Description Auto Sprinkler F&R, Private, Dead End, Grass Artificial, Stream Seasonal, Low Maintenance
Story 3
Foundation ConcretePerimeter
Sewer Septic System
Water Well
Architectural Style Log, Chalet, Rustic
Schools
Elementary Schools Mark Twain Union
Middle Schools Mark Twain Union
High Schools Brett Harte Union
School District Calaveras
Others
Senior Community No
Tax ID 054-013-054
Special Listing Condition None
Read Less

Bought with eXp Realty of California Inc.
GET MORE INFORMATION




