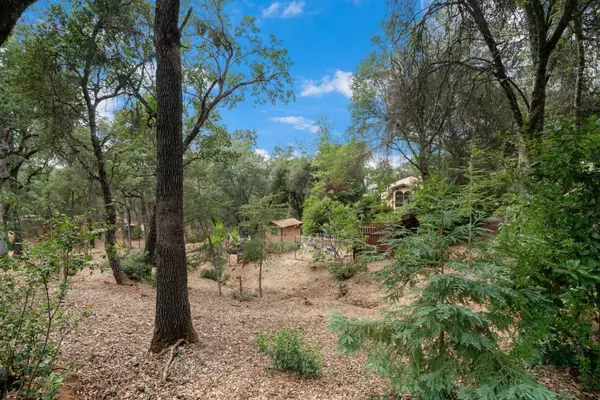For more information regarding the value of a property, please contact us for a free consultation.
4785 Quail Run RD Shingle Springs, CA 95682
Want to know what your home might be worth? Contact us for a FREE valuation!

Our team is ready to help you sell your home for the highest possible price ASAP
Key Details
Sold Price $570,000
Property Type Single Family Home
Sub Type Single Family Residence
Listing Status Sold
Purchase Type For Sale
Square Footage 2,238 sqft
Price per Sqft $254
Subdivision Sleepy Hollow
MLS Listing ID 222100651
Sold Date 11/09/22
Bedrooms 3
Full Baths 3
HOA Fees $25/ann
HOA Y/N Yes
Originating Board MLS Metrolist
Year Built 1978
Lot Size 2.000 Acres
Acres 2.0
Property Description
HUGE PRICE DROP!! Located in the sought-out community of Sleepy Hollow, this custom built home with acreage is hitting the market for the first time. Featuring traditional design throughout the home, you'll notice the updates have been done with integrity and care. Main floor has 2 bedrooms, 2 full bathrooms, kitchen and living room. Downstairs has office/media room, 3rd bedroom, 3rd full bathroom and laundry room. Stunning views from the deck and windows. The lot is 2 acres, with areas leveled for a yard and garden, and a seasonal creek running through the side of the property. Several outbuildings on the property give you room for tools, workshops, etc. Community features horse trails and private fishing pond. Meticulously maintained and cared for. Don't miss your opportunity to join the amazing community of Sleepy Hollow. SELLERS NEED TO RELOCATE BY END OF YEAR.
Location
State CA
County El Dorado
Area 12603
Direction From Green Valley, turn onto Oakvale, then left on Quail Run
Rooms
Master Bathroom Shower Stall(s), Skylight/Solar Tube, Tile
Master Bedroom Ground Floor, Walk-In Closet
Living Room Cathedral/Vaulted, Skylight(s)
Dining Room Space in Kitchen
Kitchen Pantry Cabinet, Synthetic Counter
Interior
Interior Features Skylight(s), Formal Entry
Heating Propane, Fireplace(s)
Cooling Ceiling Fan(s), Wall Unit(s), Whole House Fan, Window Unit(s)
Flooring Carpet, Granite, Linoleum, Tile, Wood
Fireplaces Number 1
Fireplaces Type Electric
Window Features Bay Window(s),Dual Pane Full
Appliance Built-In Electric Oven, Gas Water Heater, Hood Over Range, Ice Maker, Dishwasher, Disposal, Microwave, Self/Cont Clean Oven, Electric Cook Top, ENERGY STAR Qualified Appliances, Wine Refrigerator
Laundry Cabinets, Dryer Included, Electric, Gas Hook-Up, Washer Included, Inside Room
Exterior
Exterior Feature BBQ Built-In
Parking Features RV Storage
Fence Partial
Utilities Available Cable Connected, Propane Tank Leased, Electric, Internet Available
Amenities Available Trails, Other
View Hills
Roof Type Composition
Topography Lot Grade Varies,Trees Many
Street Surface Asphalt
Porch Front Porch, Back Porch, Covered Deck, Covered Patio
Private Pool No
Building
Lot Description Auto Sprinkler F&R, Garden, Stream Seasonal, Lake Access, Landscape Back, Landscape Front
Story 2
Foundation Concrete, Raised, SeeRemarks
Sewer Septic System
Water Meter on Site, Water District
Architectural Style Traditional
Schools
Elementary Schools Buckeye Union
Middle Schools Buckeye Union
High Schools El Dorado Union High
School District El Dorado
Others
HOA Fee Include MaintenanceGrounds, Other
Senior Community No
Restrictions See Remarks
Tax ID 069-272-008-000
Special Listing Condition None
Pets Allowed Yes
Read Less

Bought with Upward Realty Inc.
GET MORE INFORMATION




