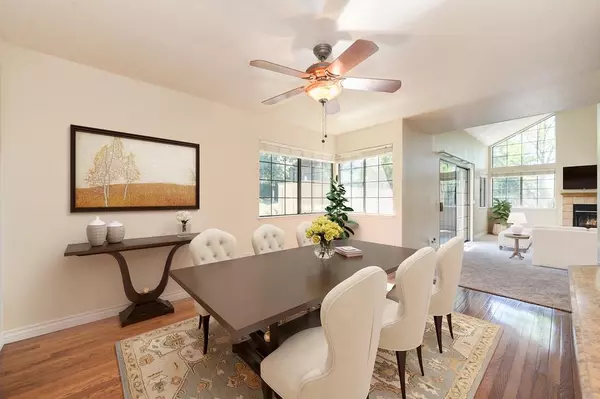For more information regarding the value of a property, please contact us for a free consultation.
7420 Silver Birch PL Citrus Heights, CA 95610
Want to know what your home might be worth? Contact us for a FREE valuation!

Our team is ready to help you sell your home for the highest possible price ASAP
Key Details
Sold Price $364,900
Property Type Condo
Sub Type Condominium
Listing Status Sold
Purchase Type For Sale
Square Footage 1,466 sqft
Price per Sqft $248
Subdivision Oak Crest Village
MLS Listing ID 222075001
Sold Date 11/17/22
Bedrooms 2
Full Baths 2
HOA Fees $404/mo
HOA Y/N Yes
Originating Board MLS Metrolist
Year Built 1983
Lot Size 3,049 Sqft
Acres 0.07
Property Description
SELLER WILL CREDIT 12 MONTHS HOA WITH ACCEPTABLE OFFER Hard to find 1 level townhome with attached 2 car garage in highly desirable Oak Crest Village. Spacious Living room with cozy fireplace opens to separate formal dining room and features sliding door to cute enclosed patio for outdoor dining. Large primary bedroom, and 2nd bedroom with additional small enclosed patio. Entry features vaulted ceiling with arched window to bring in the sunshine. New carpet and bathroom flooring just installed, lots of storage in kitchen and laundry area. House recently repainted in Neutral color. Three rooms have been virtually staged-Living, Dining and Primary bedroom. HOA includes 2 pools, clubhouse with lots of shaded walking trails. A great place to live.
Location
State CA
County Sacramento
Area 10610
Direction Sunrise to Oak Ave, east to gate. Once through the gate, left on Heritage Meadow Lane. Signs in windows.
Rooms
Master Bathroom Closet, Shower Stall(s), Double Sinks, Tile, Window
Master Bedroom Closet, Ground Floor
Living Room Cathedral/Vaulted
Dining Room Formal Room, Dining Bar
Kitchen Pantry Closet, Laminate Counter
Interior
Interior Features Cathedral Ceiling
Heating Central, Fireplace(s)
Cooling Ceiling Fan(s), Central
Flooring Carpet, Vinyl, Wood
Fireplaces Number 1
Fireplaces Type Living Room, Wood Burning
Window Features Dual Pane Full,Window Screens
Appliance Built-In Electric Range, Free Standing Refrigerator, Dishwasher, Disposal, Microwave
Laundry Dryer Included, Washer Included, Inside Area
Exterior
Exterior Feature Uncovered Courtyard
Parking Features Attached, Garage Door Opener, Garage Facing Side
Garage Spaces 2.0
Fence Other
Pool Common Facility, Gunite Construction
Utilities Available Cable Available, Public
Amenities Available Pool, Clubhouse, Recreation Facilities, Game Court Exterior, Tennis Courts, Greenbelt, Trails
View Other
Roof Type Tile
Topography Level
Street Surface Asphalt,Paved
Porch Uncovered Patio
Private Pool Yes
Building
Lot Description Auto Sprinkler Front, Gated Community, Landscape Front, Low Maintenance
Story 1
Foundation Raised
Sewer In & Connected, Public Sewer
Water Meter on Site, Public
Architectural Style Contemporary
Level or Stories One
Schools
Elementary Schools San Juan Unified
Middle Schools San Juan Unified
High Schools San Juan Unified
School District Sacramento
Others
HOA Fee Include MaintenanceExterior, MaintenanceGrounds, Pool
Senior Community No
Tax ID 224-0730-011
Special Listing Condition Offer As Is, Probate Listing
Pets Allowed Yes
Read Less

Bought with Coldwell Banker Realty
GET MORE INFORMATION



