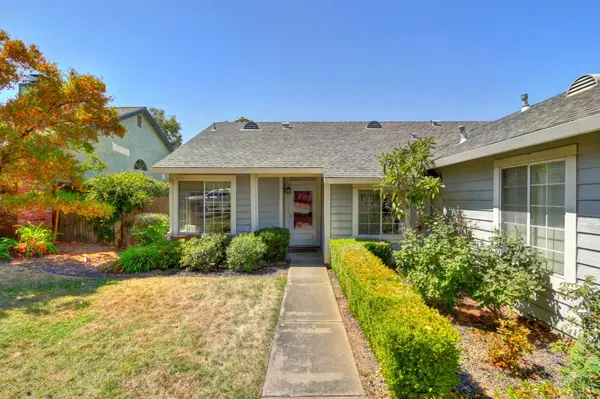For more information regarding the value of a property, please contact us for a free consultation.
5716 Terrace DR Rocklin, CA 95765
Want to know what your home might be worth? Contact us for a FREE valuation!

Our team is ready to help you sell your home for the highest possible price ASAP
Key Details
Sold Price $530,000
Property Type Single Family Home
Sub Type Single Family Residence
Listing Status Sold
Purchase Type For Sale
Square Footage 1,246 sqft
Price per Sqft $425
Subdivision Stanford Ranch
MLS Listing ID 222111219
Sold Date 11/28/22
Bedrooms 3
Full Baths 2
HOA Y/N No
Originating Board MLS Metrolist
Year Built 1987
Lot Size 5,728 Sqft
Acres 0.1315
Property Description
Welcome Home To 5716 Terrace Drive, Located In Rocklin's Highly Desirable Community In Standford Ranch. Great value in this 3 bedroom, 2 bath, single story home in the heart of Rocklin. It features newer laminate wood flooring in the living/family room as well as the dining room. You'll really enjoy the wood-burning fireplace to keep you warm throughout the upcoming winter. The kitchen comes well equipped with beautiful granite countertops, a stainless sink, painted cabinets, and a breakfast nook for your morning coffee. The master suite has a private vanity & bath with a large closet, and slider to give you direct access to your gorgeous backyard! In the back, you will find a large patio w/ patio cover, and let's not forget the lush trees and mature landscaping making it perfect for family events and those weekend barbecues! Don't wait to see this beauty it's sure to go fast!
Location
State CA
County Placer
Area 12765
Direction Use GPS or Smart Phone Maps
Rooms
Master Bathroom Shower Stall(s), Double Sinks, Window
Master Bedroom Closet, Outside Access
Living Room Cathedral/Vaulted
Dining Room Formal Area
Kitchen Granite Counter
Interior
Heating Central
Cooling Central
Flooring Carpet, Laminate, Vinyl
Fireplaces Number 1
Fireplaces Type Wood Burning
Appliance Free Standing Gas Range, Dishwasher, Disposal, Microwave
Laundry Inside Room
Exterior
Parking Features Side-by-Side
Garage Spaces 2.0
Fence Back Yard, Wood, Full
Utilities Available Electric, Natural Gas Connected
Roof Type Composition
Topography Level,Lot Sloped
Street Surface Asphalt
Private Pool No
Building
Lot Description Auto Sprinkler F&R
Story 1
Foundation Slab
Sewer In & Connected
Water Public
Architectural Style Contemporary, Traditional
Level or Stories One
Schools
Elementary Schools Rocklin Unified
Middle Schools Rocklin Unified
High Schools Rocklin Unified
School District Placer
Others
Senior Community No
Tax ID 370-040-007-000
Special Listing Condition Other
Pets Allowed Yes
Read Less

Bought with Coldwell Banker Fahey Prop. Inc.
GET MORE INFORMATION



