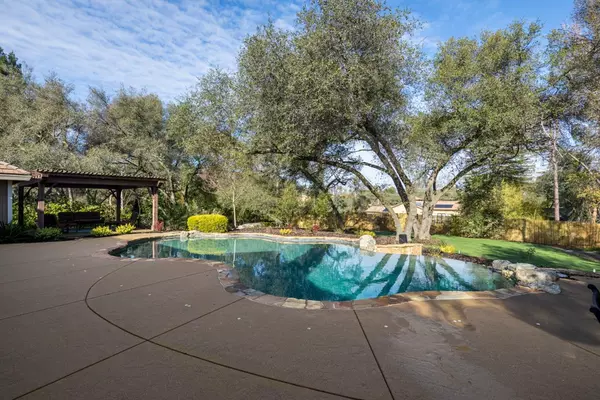For more information regarding the value of a property, please contact us for a free consultation.
7665 Woodborough DR Granite Bay, CA 95746
Want to know what your home might be worth? Contact us for a FREE valuation!

Our team is ready to help you sell your home for the highest possible price ASAP
Key Details
Sold Price $1,195,000
Property Type Single Family Home
Sub Type Single Family Residence
Listing Status Sold
Purchase Type For Sale
Square Footage 2,981 sqft
Price per Sqft $400
Subdivision Lakeland
MLS Listing ID 223004276
Sold Date 02/28/23
Bedrooms 4
Full Baths 3
HOA Y/N No
Originating Board MLS Metrolist
Year Built 1985
Lot Size 0.549 Acres
Acres 0.5495
Property Description
A RARE FIND! Tucked away in the desirable community of Lakeland, this nicely updated one story home is now available. Almost 3000sf open floorplan filled with natural light. Gorgeous hickory floors in the main living areas. Primary suite has coffered ceiling, outdoor access and large bathroom. Remote fourth bedroom has outdoor access & there is a delightful guest bath with walk-in shower. Large family room with vaulted ceiling, fireplace & wet bar area. Large 3 car garage and RV access allow plenty of room for toys & a shed for storage. Oak-studded lot with infinity edge pool, entertainment areas and artificial turf in back for easy care. Located just minutes from Folsom Lake with miles of outdoor activity options. Award-winning Eureka Schools & Granite Bay High School. Don't miss your chance to see this special home!
Location
State CA
County Placer
Area 12746
Direction East on Douglas. Left on Lakeland. Rt on W Granite. Follow to Woodborough.
Rooms
Family Room Cathedral/Vaulted
Master Bathroom Shower Stall(s), Double Sinks, Jetted Tub, Sunken Tub, Tile
Master Bedroom Ground Floor, Outside Access
Living Room View
Dining Room Dining/Living Combo, Formal Area
Kitchen Breakfast Area, Granite Counter
Interior
Interior Features Wet Bar
Heating Central, MultiUnits
Cooling Ceiling Fan(s), Central, MultiUnits
Flooring Tile, Wood
Fireplaces Number 1
Fireplaces Type Family Room, Wood Burning
Equipment Central Vacuum
Window Features Dual Pane Full
Appliance Built-In Electric Range, Compactor, Dishwasher, Disposal, Microwave
Laundry Cabinets, Inside Room
Exterior
Parking Features Attached, RV Access, RV Storage, Garage Facing Front
Garage Spaces 3.0
Pool Built-In, Pool Sweep, Salt Water
Utilities Available Electric, Underground Utilities, Internet Available, Natural Gas Connected
Roof Type Tile
Private Pool Yes
Building
Lot Description Auto Sprinkler F&R, Grass Artificial
Story 1
Foundation Slab
Sewer Public Sewer
Water Public
Level or Stories One
Schools
Elementary Schools Eureka Union
Middle Schools Eureka Union
High Schools Roseville Joint
School District Placer
Others
Senior Community No
Tax ID 047-330-013-000
Special Listing Condition None
Read Less

Bought with Keller Williams Realty Folsom
GET MORE INFORMATION



