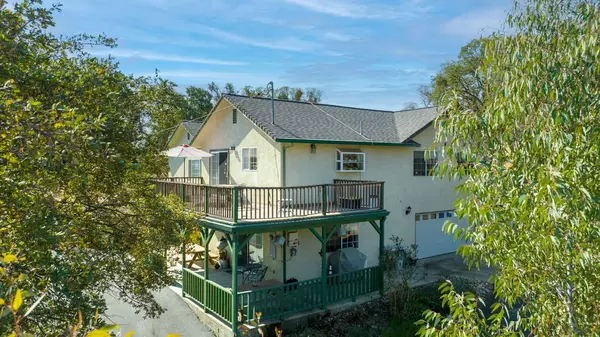For more information regarding the value of a property, please contact us for a free consultation.
5866 Baldwin ST Valley Springs, CA 95252
Want to know what your home might be worth? Contact us for a FREE valuation!

Our team is ready to help you sell your home for the highest possible price ASAP
Key Details
Sold Price $612,000
Property Type Single Family Home
Sub Type Single Family Residence
Listing Status Sold
Purchase Type For Sale
Square Footage 2,493 sqft
Price per Sqft $245
MLS Listing ID 223009041
Sold Date 03/13/23
Bedrooms 3
Full Baths 3
HOA Fees $15/ann
HOA Y/N Yes
Originating Board MLS Metrolist
Year Built 2003
Lot Size 3.050 Acres
Acres 3.05
Property Description
Paved driveway meandering thru oak tree's, parklike setting, to your home near back of property! Roomy split level home on 3.05 acres! Extra lrg kitchen with center island, sep cooktop, B/I ovens, pantry, eat in kitchen. GR has vaulted ceilings with beams, engineered hardwood floors, gas log woodstove, with room for formal DR set. Huge deck off GR for entertaining. Large entry with beds on one side of home. Mstr walk-in closet, custom shower with glass block, dbl sinks. Downstairs bonus room has B/I cabinetry, full bath, laundry, 3 car garage, gas log woodstove. Lots of decks, sheds, chicken coup, garden area, lots of oak tree's. This is what moving to the country is all about! Lots of room to roam both inside and outside your home! Come see all this beautiful home has to offer! You won't be disappointed.
Location
State CA
County Calaveras
Area 22033
Direction Highway 26 to Baldwin to address
Rooms
Master Bathroom Shower Stall(s), Double Sinks
Master Bedroom Walk-In Closet
Living Room Cathedral/Vaulted, Deck Attached, Great Room, Open Beam Ceiling
Dining Room Breakfast Nook, Dining/Living Combo
Kitchen Breakfast Area, Pantry Closet, Island, Tile Counter
Interior
Heating Central
Cooling Ceiling Fan(s), Central
Flooring Laminate, Linoleum, Tile
Fireplaces Number 2
Fireplaces Type Living Room, Family Room, Gas Log
Window Features Dual Pane Full
Appliance Gas Cook Top
Laundry Inside Area
Exterior
Parking Features RV Access, Garage Facing Side
Garage Spaces 3.0
Fence Partial
Utilities Available Propane Tank Leased, Solar
Amenities Available Clubhouse
View Pasture, Hills
Roof Type Composition
Porch Uncovered Deck
Private Pool No
Building
Lot Description Landscape Front
Story 2
Foundation ConcretePerimeter
Sewer Septic System
Water Public
Architectural Style Contemporary
Schools
Elementary Schools Calaveras Unified
Middle Schools Calaveras Unified
High Schools Calaveras Unified
School District Calaveras
Others
HOA Fee Include Pool
Senior Community No
Tax ID 070-008-015
Special Listing Condition None
Read Less

Bought with Realty ONE Group Zoom
GET MORE INFORMATION



