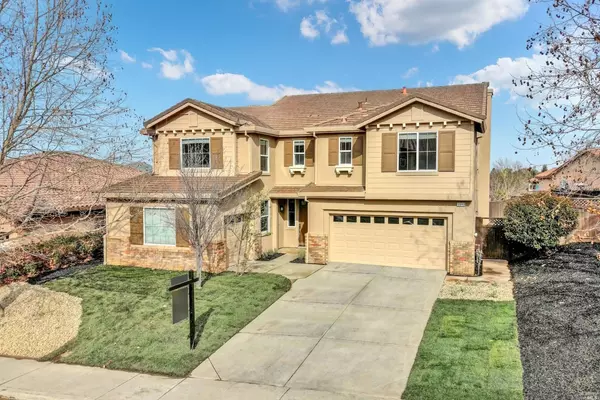For more information regarding the value of a property, please contact us for a free consultation.
2043 Atherton CT Vacaville, CA 95687
Want to know what your home might be worth? Contact us for a FREE valuation!

Our team is ready to help you sell your home for the highest possible price ASAP
Key Details
Sold Price $890,000
Property Type Single Family Home
Sub Type Single Family Residence
Listing Status Sold
Purchase Type For Sale
Square Footage 3,156 sqft
Price per Sqft $282
MLS Listing ID 323008573
Sold Date 11/07/23
Bedrooms 4
Full Baths 3
HOA Y/N No
Originating Board MLS Metrolist
Year Built 2005
Lot Size 7,449 Sqft
Acres 0.171
Property Description
Gorgeous semi-custom Davidon Home in an established and highly desirable neighborhood! Nestled in a private court, the location offers the convenience of nearby freeway access, the Three Oaks Community Center and many local eateries, combined with the tranquility of a country-like setting. The best of all worlds! The sellers are the original owners and it is truly a move in ready home! Just renovated, the interior boasts exquisite "Mohawk" LVT flooring, premium carpet, new baseboards and fresh interior and exterior paint. The modernized kitchen is equipped with all brand new stainless steel appliances, a stunning "Blanco" deep set sink in island, impressive "Vadera" quartz countertops, stylish pendant lighting and much more! The main floor offers an oversized bedroom and a full bathroom for your guests. Upstairs you will find a spacious loft with plenty of natural light, a built in workspace and conveniently located laundry room. All upstairs bedrooms are equipped with walk in closets and the primary suite offers two! The front and back yards are tastefully landscaped and present scenic views of the Vaca hills. This unique home checks off all the boxes and then some!
Location
State CA
County Solano
Area Vacaville 3
Direction Use the GPS
Rooms
Family Room Cathedral/Vaulted
Master Bathroom Sunken Tub, Soaking Tub, Double Sinks
Master Bedroom Walk-In Closet 2+, Sitting Area
Living Room Cathedral/Vaulted
Dining Room Formal Area, Breakfast Nook
Kitchen Quartz Counter, Island w/Sink, Island, Breakfast Area
Interior
Interior Features Formal Entry, Cathedral Ceiling
Heating Fireplace(s), Central
Cooling Whole House Fan, Central, Ceiling Fan(s)
Flooring Tile, Carpet
Fireplaces Number 1
Fireplaces Type Gas Starter, Family Room
Appliance Hood Over Range, Free Standing Refrigerator, Free Standing Gas Oven, Double Oven, Disposal, Dishwasher
Laundry Upper Floor, Inside Room, Hookups Only, Cabinets
Exterior
Parking Features Attached
Garage Spaces 3.0
Utilities Available Public, Internet Available, Cable Available
View Hills
Roof Type Tile
Porch Uncovered Patio
Total Parking Spaces 5
Private Pool No
Building
Lot Description Landscape Front, Landscape Back, Court
Story 2
Foundation Slab
Sewer Public Sewer
Water Public
Architectural Style Traditional
Schools
School District Solano
Others
Senior Community No
Tax ID 0127-101-140
Special Listing Condition Offer As Is
Read Less

Bought with Redfin
GET MORE INFORMATION



