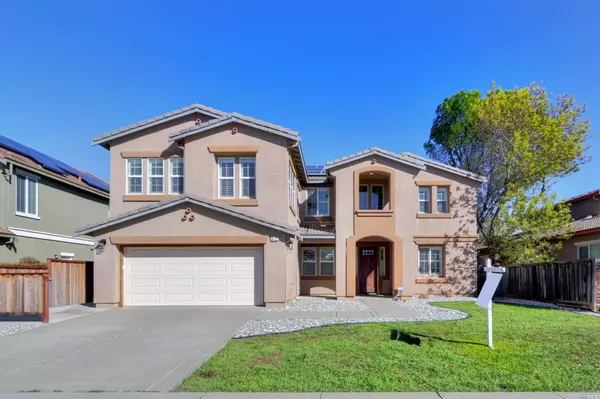For more information regarding the value of a property, please contact us for a free consultation.
412 Salisbury CIR Vacaville, CA 95687
Want to know what your home might be worth? Contact us for a FREE valuation!

Our team is ready to help you sell your home for the highest possible price ASAP
Key Details
Sold Price $781,000
Property Type Single Family Home
Sub Type Single Family Residence
Listing Status Sold
Purchase Type For Sale
Square Footage 3,579 sqft
Price per Sqft $218
Subdivision Southtown
MLS Listing ID 323012547
Sold Date 11/08/23
Bedrooms 5
Full Baths 4
HOA Y/N No
Originating Board MLS Metrolist
Year Built 2009
Lot Size 7,148 Sqft
Acres 0.1641
Property Description
Welcome to 412 Salisbury Cir, a former model home located in the highly sought-after community of Southtown Vacaville. This extremely rare floor plan has it all. The exquisite 5 bedroom, 4 bathroom home has a large loft and has been designed with exceptional builder upgrades and custom finishes. Entering the home, you'll be struck by the custom tile and berber carpet that leads you to the heart of the home. The spacious living room features large windows that allow natural light to flood in and create a welcoming ambiance. The gourmet kitchen boasts stunning granite countertops, stainless steel appliances, lots of storage space, and a new gas range & hood. The main level of the home also features a large bedroom & full bathroom, providing an ideal space for guests or multigenerational living. Upstairs, you'll find a large loft surrounded by 3 spacious bedrooms, including the primary suite which is a serene oasis with a spa-like bathroom, dual sinks, and 2 walk-in closets. This home also includes a GUEST APARTMENT with a full kitchen, living area, eating nook, laundry, and a full bedroom/bathroom. With its own private entrance, it's perfect for guests, or even as a rental for extra income. BONUS! = Owned Solar & directly across from the park. Schedule your showing today!
Location
State CA
County Solano
Area Vacaville 4
Direction Heading South on Nut Tree Rd, make a left on to New Castle Drive, make a right on Turnbridge Street, then make a right on Salisbury Circle, home will be on the right.
Rooms
Master Bathroom Window, Tub, Shower Stall(s), Double Sinks
Master Bedroom Walk-In Closet 2+
Living Room Great Room, Cathedral/Vaulted
Dining Room Formal Area
Kitchen Island w/Sink, Island, Granite Counter
Interior
Interior Features Formal Entry
Heating Fireplace(s), Central
Cooling Central, Ceiling Fan(s)
Flooring Tile, Stone, Carpet
Fireplaces Number 2
Fireplaces Type Master Bedroom, Living Room, Gas Log
Window Features Dual Pane Full
Appliance Hood Over Range, Disposal, Dishwasher, Built-In Gas Range
Laundry Washer/Dryer Stacked Included, Sink, Inside Area, Gas Hook-Up, Cabinets
Exterior
Parking Features Attached
Garage Spaces 2.0
Utilities Available Solar, Public
Roof Type Tile
Total Parking Spaces 4
Private Pool No
Building
Lot Description Shape Regular
Story 2
Foundation Slab
Sewer Public Sewer, In & Connected
Water Public
Schools
Elementary Schools Travis Unified
Middle Schools Travis Unified
High Schools Travis Unified
School District Solano
Others
Senior Community No
Tax ID 0136-762-120
Special Listing Condition Successor Trustee Sale, Offer As Is, In Foreclosure
Read Less

Bought with Mai Realty & Loan
GET MORE INFORMATION



