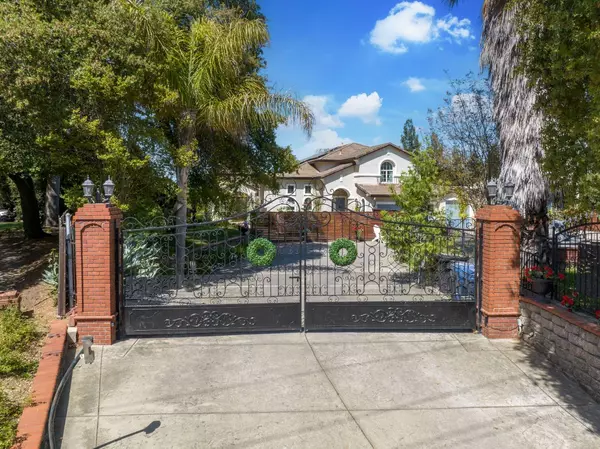For more information regarding the value of a property, please contact us for a free consultation.
8879 Oak AVE Orangevale, CA 95662
Want to know what your home might be worth? Contact us for a FREE valuation!

Our team is ready to help you sell your home for the highest possible price ASAP
Key Details
Sold Price $1,158,800
Property Type Single Family Home
Sub Type Single Family Residence
Listing Status Sold
Purchase Type For Sale
Square Footage 3,017 sqft
Price per Sqft $384
MLS Listing ID 223027711
Sold Date 05/12/23
Bedrooms 4
Full Baths 3
HOA Y/N No
Originating Board MLS Metrolist
Year Built 2003
Lot Size 1.790 Acres
Acres 1.79
Property Description
This stunning, secluded residence boasts an impressive 3000 square feet of indoor living space, in addition to a sprawling 1265 square foot covered patio and 620 square foot balcony, making for a grand total of 4900 square feet of luxurious living area. Situated on a gorgeous 1.79 acre parcel of land, the property is equipped with horse facilities and a luscious orchard teeming with a variety of fruit trees. The ample outdoor space is perfect for storing all your recreational gear and offers a multitude of business opportunities. The converted garage, complete with its own private entry, could serve as an ideal in-law suite or be rented out to generate additional income. The home's stunningly expansive balcony and patio, both offering breathtaking views, are ideal for hosting gatherings and entertaining guests. The home also features a solar-powered energy system, and is conveniently located within minutes of schools, major highways, dining establishments, and shopping centers. Your family's security is assured thanks to the gated entrance which requires a code for entry. This property is full of bespoke touches and custom details that are not to be missed.
Location
State CA
County Sacramento
Area 10662
Direction Hazel Ave to Oak Ave. to address.
Rooms
Family Room View
Master Bathroom Shower Stall(s), Jetted Tub
Master Bedroom Balcony, Outside Access, Sitting Area
Living Room Great Room, View
Dining Room Breakfast Nook, Formal Room
Kitchen Pantry Closet, Granite Counter, Island
Interior
Heating Central
Cooling Ceiling Fan(s), Central
Flooring Carpet, Stone, Tile
Fireplaces Number 2
Fireplaces Type Den, Family Room
Appliance Built-In Electric Oven, Gas Water Heater, Hood Over Range, Dishwasher, Disposal, Microwave, Electric Cook Top
Laundry Inside Room
Exterior
Exterior Feature Balcony
Parking Features Attached
Garage Spaces 4.0
Fence Back Yard, Front Yard
Utilities Available Dish Antenna, Public, Solar
View Orchard, City Lights
Roof Type Tile
Topography Trees Many
Street Surface Paved
Private Pool No
Building
Lot Description Auto Sprinkler F&R, Street Lights
Story 2
Foundation Slab
Sewer In & Connected
Water Meter on Site
Architectural Style Mediterranean
Level or Stories Two
Schools
Elementary Schools San Juan Unified
Middle Schools San Juan Unified
High Schools San Juan Unified
School District Sacramento
Others
Senior Community No
Tax ID 224-0770-005-0000
Special Listing Condition None
Read Less

Bought with eXp Realty of California Inc.
GET MORE INFORMATION




