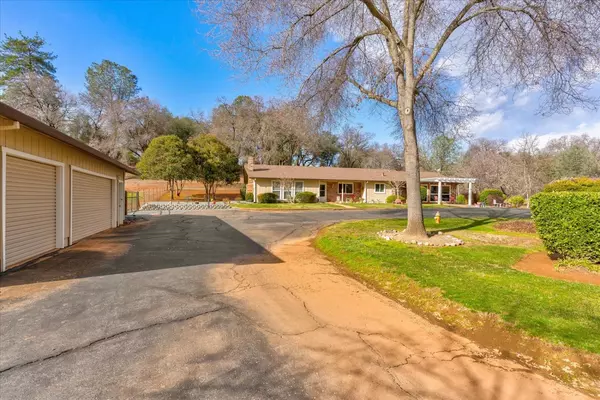For more information regarding the value of a property, please contact us for a free consultation.
4680 Holiday Lake DR Shingle Springs, CA 95682
Want to know what your home might be worth? Contact us for a FREE valuation!

Our team is ready to help you sell your home for the highest possible price ASAP
Key Details
Sold Price $800,000
Property Type Single Family Home
Sub Type Single Family Residence
Listing Status Sold
Purchase Type For Sale
Square Footage 2,401 sqft
Price per Sqft $333
MLS Listing ID 223013011
Sold Date 05/24/23
Bedrooms 3
Full Baths 2
HOA Fees $31/ann
HOA Y/N Yes
Originating Board MLS Metrolist
Year Built 1977
Lot Size 2.500 Acres
Acres 2.5
Property Description
Rare Opportunity to own in the Holiday Lake Ranches subdivision, Very Well Maintained Home on 2.5 Acres. Upgraded kitchen, Bathrooms and flooring make this home move ready even for the most discerning buyer. 3 Bed Rooms and 2 baths await you in this home with a over sized living room perfect for family gatherings . Wood burning fire places Or Central Heat makes sure you stay warm in the winter. Central Air Conditioning and a whole house fan keeps you cool in the summer. 3 Car Garage and enough land for all your toys .Come make this one your next home!
Location
State CA
County El Dorado
Area 12603
Direction Hwy 50 to mother load drive , turn on holiday lake drive
Rooms
Family Room Great Room, View
Master Bathroom Granite, Tile
Master Bedroom Closet, Outside Access
Living Room Open Beam Ceiling
Dining Room Space in Kitchen
Kitchen Granite Counter
Interior
Interior Features Open Beam Ceiling
Heating Central, Fireplace Insert
Cooling Ceiling Fan(s), Central, MultiUnits
Flooring Carpet, Tile, Wood
Fireplaces Number 2
Fireplaces Type Living Room, Stone, Family Room, Wood Burning
Window Features Dual Pane Full
Appliance Double Oven, Plumbed For Ice Maker, Electric Cook Top, Tankless Water Heater
Laundry Laundry Closet, Electric
Exterior
Exterior Feature Entry Gate
Parking Features Detached, Garage Door Opener
Garage Spaces 3.0
Fence Full
Utilities Available Cable Available, Propane Tank Leased, Dish Antenna, Electric, Underground Utilities, Internet Available
Amenities Available See Remarks
View Forest, Hills
Roof Type Composition
Topography Lot Grade Varies
Street Surface Asphalt
Private Pool No
Building
Lot Description Dead End, Lake Access, Landscape Front
Story 1
Foundation Slab
Sewer Septic System
Water Public
Architectural Style Ranch
Schools
Elementary Schools Buckeye Union
Middle Schools Buckeye Union
High Schools El Dorado Union High
School District El Dorado
Others
Senior Community No
Tax ID 090-111-002-000
Special Listing Condition None
Pets Allowed Yes
Read Less

Bought with Keller Williams Realty
GET MORE INFORMATION




