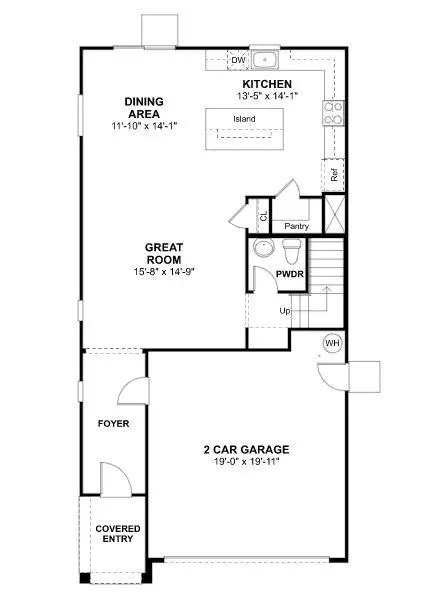For more information regarding the value of a property, please contact us for a free consultation.
12203 Paint Horse CT Rancho Cordova, CA 95742
Want to know what your home might be worth? Contact us for a FREE valuation!

Our team is ready to help you sell your home for the highest possible price ASAP
Key Details
Sold Price $555,990
Property Type Single Family Home
Sub Type Single Family Residence
Listing Status Sold
Purchase Type For Sale
Square Footage 2,150 sqft
Price per Sqft $258
Subdivision Springs At The Ranch
MLS Listing ID 223034042
Sold Date 05/31/23
Bedrooms 4
Full Baths 2
HOA Fees $40/mo
HOA Y/N Yes
Originating Board MLS Metrolist
Year Built 2023
Lot Size 2,918 Sqft
Acres 0.067
Property Description
Contemporary and Modern, two story home. Come see this 4 bedroom home with a large usuable loft upstairs as well as laundry room upstairs; large open floorplan from kitchen to greatroom. It features a powder bathroom downstairs; The kitchen has large work stations with a large island for entertaining, and lots of storage in the walk-in pantry. Popular Cul-de-sac location and right next to the community trail. Come see this beautiful brand new home today.
Location
State CA
County Sacramento
Area 10742
Direction Sales office is near the corner of Chrysanthy and Rancho Cordova Parkway.
Rooms
Master Bathroom Double Sinks, Walk-In Closet, Quartz
Master Bedroom Walk-In Closet
Living Room Great Room
Dining Room Breakfast Nook, Dining/Family Combo
Kitchen Island
Interior
Heating Central, Electric, MultiZone
Cooling Central
Flooring Carpet, Vinyl
Appliance Dishwasher, Disposal, Microwave, Free Standing Electric Range
Laundry Sink, Electric, Upper Floor, Inside Room
Exterior
Parking Features Attached, Garage Door Opener, Garage Facing Front
Garage Spaces 2.0
Fence Back Yard, Fenced
Utilities Available Cable Available, Solar
Amenities Available Trails
Roof Type Composition
Topography Level,Trees Few
Private Pool No
Building
Lot Description Auto Sprinkler Front, Curb(s), Shape Regular, Landscape Front, Low Maintenance
Story 2
Foundation Concrete, Slab
Builder Name K. Hovnanian Homes
Sewer Sewer Connected, In & Connected, Public Sewer
Water Public
Architectural Style Craftsman
Schools
Elementary Schools Other
Middle Schools Other
High Schools Other
School District Other
Others
HOA Fee Include Other
Senior Community No
Tax ID 067-2470-046-0000
Special Listing Condition None
Read Less

Bought with eXp Realty of California Inc.
GET MORE INFORMATION




