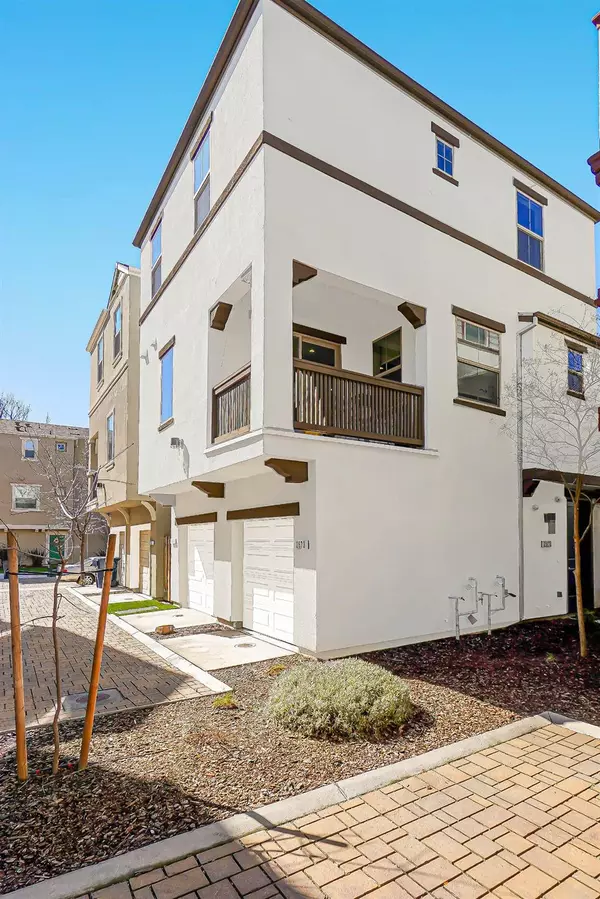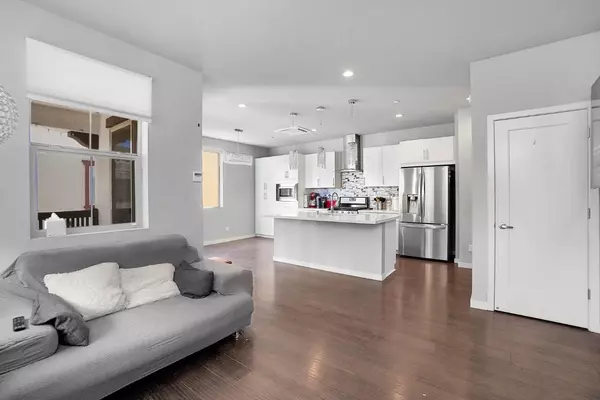For more information regarding the value of a property, please contact us for a free consultation.
2673 Cleat LN Sacramento, CA 95818
Want to know what your home might be worth? Contact us for a FREE valuation!

Our team is ready to help you sell your home for the highest possible price ASAP
Key Details
Sold Price $440,000
Property Type Condo
Sub Type Condominium
Listing Status Sold
Purchase Type For Sale
Square Footage 1,116 sqft
Price per Sqft $394
Subdivision The Mills At Broadway
MLS Listing ID 223021883
Sold Date 06/12/23
Bedrooms 2
Full Baths 2
HOA Fees $130/mo
HOA Y/N Yes
Originating Board MLS Metrolist
Year Built 2016
Lot Size 680 Sqft
Acres 0.0156
Property Description
Your Dream Home Awaits You!! Welcome to The Mill At Broadway!Built in 2016 2 bedrooms/ 2.5 bathrooms.Light & Airy Multi Level Contemporary home with Great floor plan, spectacular finishes & upgrades just minutes away from midtown. Upgraded Large kitchen includes huge island with sink, white cabinets, quartz countertops, Dining, living room, powder room & balcony on main level,Recessed lights, window coverings(cellular shades)& luxury vinyl plank Floors, New carpets on Stairs(both floors), Keyless Entry, Multi-zone Heating & Air. A food lover's dream with a spacious island and ample kitchen storage await you in your new home! Convenient location & wonderful amenities include the four-acre Olympians Park and Dog Park! Walking Trails,American River Bike trail, Plaza,Electric Car Sharing.Live/work near downtown Sacramento,Close to Restaurants.Enjoy the best food & nightlife Sacramento has to offer. 1-car garage attached AS-IS sale
Location
State CA
County Sacramento
Area 10818
Direction Broadway to 5th Street, right on Cleat Lane
Rooms
Master Bathroom Shower Stall(s), Tile, Marble, Window
Master Bedroom Closet
Living Room Great Room
Dining Room Space in Kitchen, Dining/Living Combo
Kitchen Pantry Cabinet, Quartz Counter, Island, Island w/Sink
Interior
Heating Central, MultiZone, Natural Gas
Cooling Ceiling Fan(s), Central, MultiZone
Flooring Carpet, Tile, Vinyl, See Remarks
Window Features Dual Pane Full
Appliance Free Standing Gas Range, Free Standing Refrigerator, Dishwasher, Disposal, Microwave, Tankless Water Heater
Laundry Laundry Closet, Washer/Dryer Stacked Included
Exterior
Exterior Feature Balcony
Parking Features Attached, EV Charging, Interior Access
Garage Spaces 1.0
Utilities Available Public, Internet Available
Amenities Available Playground, Dog Park, Greenbelt, Trails
Roof Type Shingle,Composition
Topography Level,Trees Few
Street Surface Paved
Private Pool No
Building
Lot Description Auto Sprinkler Front, Corner, Shape Regular
Story 3
Foundation Slab
Builder Name Bardis Homes
Sewer In & Connected
Water Public
Architectural Style Contemporary
Level or Stories ThreeOrMore
Schools
Elementary Schools Sacramento Unified
Middle Schools Sacramento Unified
High Schools Sacramento Unified
School District Sacramento
Others
Senior Community No
Tax ID 009-0400-012-0004
Special Listing Condition Offer As Is
Pets Allowed Yes
Read Less

Bought with MegaBliss Real Estate Inc
GET MORE INFORMATION



