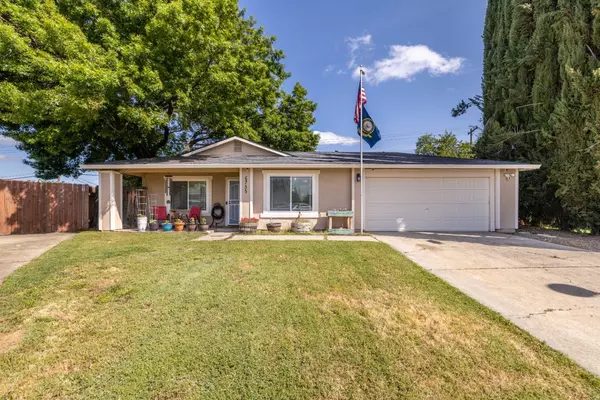For more information regarding the value of a property, please contact us for a free consultation.
6733 Winlock AVE Citrus Heights, CA 95621
Want to know what your home might be worth? Contact us for a FREE valuation!

Our team is ready to help you sell your home for the highest possible price ASAP
Key Details
Sold Price $455,000
Property Type Single Family Home
Sub Type Single Family Residence
Listing Status Sold
Purchase Type For Sale
Square Footage 1,248 sqft
Price per Sqft $364
MLS Listing ID 223040188
Sold Date 07/08/23
Bedrooms 3
Full Baths 2
HOA Y/N No
Originating Board MLS Metrolist
Year Built 1974
Lot Size 7,841 Sqft
Acres 0.18
Lot Dimensions 7,841 sq ft
Property Description
Welcome to your oasis in a peaceful cul-de-sac! The pie-shaped lot gives you a HUGE backyard with endless opportunities for outdoor fun! You'll appreciate the large oak that gives ample shade in summer for the home & a portion of the yard, and the front door is perfectly placed to let the Delta Breeze cool your home. The inviting living room and flowing floor plan, along with the attractive kitchen's newer cabinets and dishwasher & spacious adjacent dining area, make for comfortable everyday living as well as easy entertaining. You'll love the dual pane windows & large closets throughout, plus just done paint & vinyl plank flooring, granite countertops, solatube skylights & tile in the baths. The oversized 2-car garage with a newer water heater gives you plenty of room for vehicles as well as storage space. The home office room could be converted into a fourth bedroom or other uses for added versatility. Enjoy the convenience of nearby schools, shopping, a library & parks, including a nature preserve behind Costco & Walmart with walking & biking paths, & Rusch Park's tennis, pickleball & basketball courts, community pool, skate park, & biking & walking paths. Wi-Fi thermostat & security camera system.
Location
State CA
County Sacramento
Area 10621
Direction From Van Maren Lane between Auburn Blvd and Antelope Rd, turn onto Winlock Ave, then turn left into the cul-de-sac just after you pass Circlet Way. Property straight ahead.
Rooms
Master Bathroom Shower Stall(s), Skylight/Solar Tube, Tile, Window
Master Bedroom 14x11 Closet, Ground Floor, Outside Access
Bedroom 2 11x15
Bedroom 3 11x12
Bedroom 4 11x10
Living Room 16x12 Other
Dining Room 11x10 Formal Room, Space in Kitchen
Kitchen 8x8 Breakfast Area, Synthetic Counter
Interior
Heating Central, Natural Gas
Cooling Ceiling Fan(s), Central
Flooring Carpet, Laminate, Tile
Window Features Dual Pane Full,Window Coverings,Window Screens
Appliance Hood Over Range, Dishwasher, Disposal, Microwave, Plumbed For Ice Maker, Free Standing Electric Oven, Free Standing Electric Range
Laundry In Garage
Exterior
Parking Features Attached, Garage Door Opener, Garage Facing Front
Garage Spaces 2.0
Fence Back Yard, Wood
Utilities Available Cable Connected, Public, Electric, Underground Utilities, Internet Available, Natural Gas Connected
Roof Type Composition
Topography Snow Line Below,Level
Street Surface Paved
Porch Uncovered Patio
Private Pool No
Building
Lot Description Auto Sprinkler F&R, Cul-De-Sac, Curb(s)/Gutter(s), Shape Regular, Landscape Back, Landscape Front, Other
Story 1
Foundation Concrete, Slab
Sewer In & Connected
Water Water District
Level or Stories One
Schools
Elementary Schools San Juan Unified
Middle Schools San Juan Unified
High Schools San Juan Unified
School District Sacramento
Others
Senior Community No
Tax ID 211-0520-015-0000
Special Listing Condition None
Pets Allowed Yes, Cats OK, Dogs OK
Read Less

Bought with eXp Realty of California Inc.
GET MORE INFORMATION




