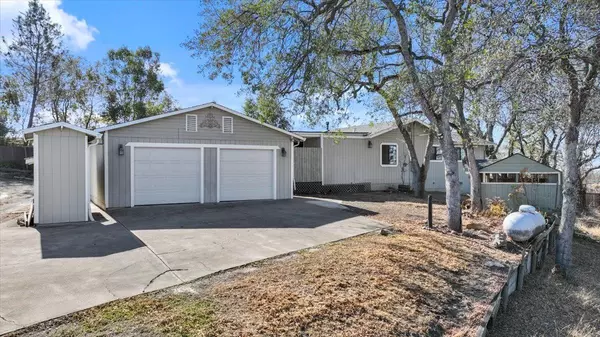For more information regarding the value of a property, please contact us for a free consultation.
6738 DaLee RD Valley Springs, CA 95252
Want to know what your home might be worth? Contact us for a FREE valuation!

Our team is ready to help you sell your home for the highest possible price ASAP
Key Details
Sold Price $560,000
Property Type Single Family Home
Sub Type Single Family Residence
Listing Status Sold
Purchase Type For Sale
Square Footage 1,974 sqft
Price per Sqft $283
MLS Listing ID 222133819
Sold Date 07/11/23
Bedrooms 3
Full Baths 2
HOA Fees $15/mo
HOA Y/N Yes
Originating Board MLS Metrolist
Year Built 1990
Lot Size 3.290 Acres
Acres 3.29
Property Description
Stunning home with top of the hill location in the Foothills of Valley Springs. Located on 3.29 fenced acres covered in oaks and set up for animals with a small barn. The heart of the home has an open floorplan with large living room featuring gas freestanding stove, wood floors and skylight. Remodeled kitchen upgraded with SS appliances, quartz countertops and newer cabinetry with pullouts. Huge mud/laundry room with utility sink, full wall of built in cabinetry and glass doors. There are 3 spacious bedrooms plus an office/den with the primary suite featuring two closets and attached bathroom. Outside living offers a front covered entry deck, back deck with trellis, uncovered patio with fountain and uncovered deck where you can witness beautiful sunsets. The two car detached garage is extra deep plus there are 3 workshop/storage rooms attached to the garage. Two metal carport covers are perfect for RV and boat storage, darling potting shed and small greenhouse complete this package.
Location
State CA
County Calaveras
Area 22033
Direction Highway 26 to Jenny Lind Road, Left on DaLee, first driveway on the right past Cassidy. Gate code required for access.
Rooms
Master Bathroom Fiberglass, Tub w/Shower Over, Window
Master Bedroom Walk-In Closet
Living Room Skylight(s)
Dining Room Dining Bar, Formal Area
Kitchen Pantry Cabinet, Quartz Counter
Interior
Interior Features Skylight(s), Skylight Tube
Heating Propane Stove, Ductless, Electric, MultiUnits
Cooling Ceiling Fan(s), Wall Unit(s), Ductless, Whole House Fan, MultiUnits
Flooring Carpet, Laminate, Linoleum, Wood
Fireplaces Number 1
Fireplaces Type Living Room, Free Standing, Gas Log
Equipment Water Cond Equipment Owned, Water Filter System
Window Features Dual Pane Full,Window Coverings,Window Screens
Appliance Free Standing Gas Oven, Free Standing Gas Range, Free Standing Refrigerator, Gas Water Heater, Hood Over Range, Dishwasher
Laundry Cabinets, Laundry Closet, Dryer Included, Sink, Washer Included, Inside Room
Exterior
Exterior Feature Entry Gate
Parking Features 24'+ Deep Garage, Boat Storage, RV Access, Covered, Detached, RV Storage, Uncovered Parking Spaces 2+, Workshop in Garage
Garage Spaces 2.0
Carport Spaces 3
Fence Barbed Wire, Cross Fenced, Wire, Fenced, Full
Utilities Available Propane Tank Leased, Internet Available
Amenities Available Pool, Clubhouse, Recreation Facilities
View Pasture, Hills, Mountains
Roof Type Composition
Topography Lot Sloped,Trees Many
Street Surface Asphalt,Paved
Porch Covered Deck, Uncovered Deck, Uncovered Patio
Private Pool No
Building
Lot Description Auto Sprinkler Rear, Private, Shape Irregular, Landscape Back
Story 1
Foundation ConcretePerimeter, Raised
Sewer Septic System
Water Well, See Remarks
Architectural Style Ranch, Contemporary
Level or Stories One
Schools
Elementary Schools Calaveras Unified
Middle Schools Calaveras Unified
High Schools Calaveras Unified
School District Calaveras
Others
HOA Fee Include Pool
Senior Community No
Tax ID 070-022-011
Special Listing Condition None
Pets Allowed Yes
Read Less

Bought with WR Properties
GET MORE INFORMATION




