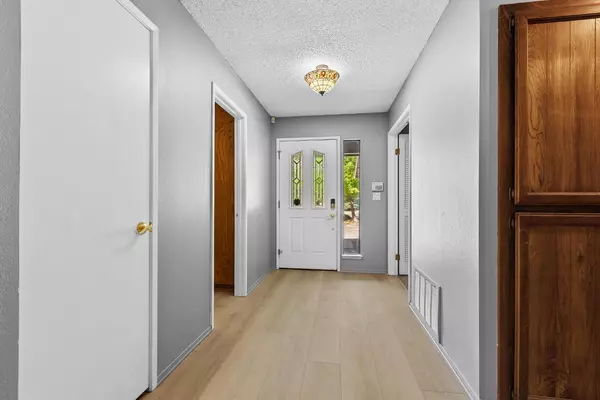For more information regarding the value of a property, please contact us for a free consultation.
6548 Indian River DR Citrus Heights, CA 95621
Want to know what your home might be worth? Contact us for a FREE valuation!

Our team is ready to help you sell your home for the highest possible price ASAP
Key Details
Sold Price $485,000
Property Type Single Family Home
Sub Type Single Family Residence
Listing Status Sold
Purchase Type For Sale
Square Footage 1,516 sqft
Price per Sqft $319
MLS Listing ID 223057355
Sold Date 07/18/23
Bedrooms 3
Full Baths 2
HOA Y/N No
Originating Board MLS Metrolist
Year Built 1981
Lot Size 6,495 Sqft
Acres 0.1491
Property Description
Move in Ready in a Great Neighborhood! *Walking distance to Foothill Golf Course, Wood Park, Movie Theaters, Restaurants and Much More! *Spacious, updated interior features brand new wide plank flooring, interior paint, formal dining area, open concept living, private yard + light-filled floorplan. *Kitchen features built-in oven, durable tile countertops, cooktop, dishwasher + new cabinets. *Highest quality, newly installed luxury wide-plank flooring! *Sliders to the outside from the living room and the master bedroom *Private backyard with well-manicured grounds perfect for entertaining. *This home has been meticulously cared for and thoughtfully renovated for new buyers.
Location
State CA
County Sacramento
Area 10621
Direction From Downtown Sacramento, take HEY 80 East, exit Greenback East, left on Indian River, 1/4 mile down on the right side.
Rooms
Master Bathroom Tile, Tub w/Shower Over, Walk-In Closet, Window
Master Bedroom Outside Access
Living Room Cathedral/Vaulted, Deck Attached
Dining Room Dining/Family Combo
Kitchen Ceramic Counter, Island
Interior
Interior Features Cathedral Ceiling, Formal Entry, Open Beam Ceiling
Heating Central, Electric, Gas
Cooling Ceiling Fan(s), Central
Flooring Carpet, Vinyl
Fireplaces Number 1
Fireplaces Type Brick, Family Room, Wood Burning
Appliance Built-In Electric Oven, Built-In Electric Range, Gas Water Heater, Dishwasher, Disposal, Microwave
Laundry Cabinets, Electric, Hookups Only, Inside Area
Exterior
Exterior Feature Fireplace, Fire Pit
Parking Features Garage Door Opener, Garage Facing Side
Garage Spaces 2.0
Fence Back Yard, Wood
Utilities Available Cable Available, Public, Electric, Internet Available, Natural Gas Available
Roof Type Composition
Topography Level,Trees Many
Street Surface Asphalt,Paved
Private Pool No
Building
Lot Description Auto Sprinkler F&R, Curb(s)/Gutter(s), Street Lights, Landscape Back, Landscape Front, Low Maintenance
Story 1
Foundation Concrete, Slab
Sewer Sewer Connected & Paid, In & Connected, Public Sewer
Water Meter on Site, Public
Architectural Style Ranch
Level or Stories One
Schools
Elementary Schools San Juan Unified
Middle Schools San Juan Unified
High Schools San Juan Unified
School District Sacramento
Others
Senior Community No
Tax ID 211-0700-018-0000
Special Listing Condition Probate Listing
Read Less

Bought with eXp Realty of California Inc.
GET MORE INFORMATION




