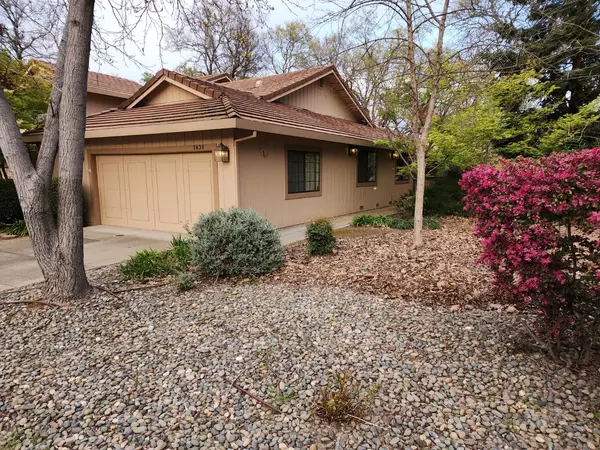For more information regarding the value of a property, please contact us for a free consultation.
7436 Black Tree LN Citrus Heights, CA 95610
Want to know what your home might be worth? Contact us for a FREE valuation!

Our team is ready to help you sell your home for the highest possible price ASAP
Key Details
Sold Price $439,000
Property Type Condo
Sub Type Condominium
Listing Status Sold
Purchase Type For Sale
Square Footage 1,717 sqft
Price per Sqft $255
MLS Listing ID 223025221
Sold Date 07/19/23
Bedrooms 3
Full Baths 2
HOA Fees $433/mo
HOA Y/N Yes
Originating Board MLS Metrolist
Year Built 1990
Lot Size 4,356 Sqft
Acres 0.1
Property Description
Discover your dream home in this single-story oasis, tucked away on a low traffic lane in a little-known gated community. Enjoy seasonal flowers, a canopy of trees, park-like environment, private trails, tennis courts, & pristine pools, all included with the all-access pass of homeownership. This private enclave offers the perfect blend of comfort & convenience, with quality details like a tile roof, granite countertops, & stainless steel appliances. The private veranda, accessible via one of the two full-size sliding glass doors, allows you to take in the natural setting and enjoy the outside-in natural lighting. Master bathroom boasts dual sinks, extra vanity counter space, & ADA features like a seating area within the low threshold shower & grab bars. With extra storage areas inside & in the garage, ceiling fans, solar tubes, & a newer AC unit, this home has it all. Don't miss your chance to own this slice of paradise.
Location
State CA
County Sacramento
Area 10610
Direction From Sacramento take HWY 50 east to Sunrise Blvd; go north; turn right on Oak; left on Fox Meadow.
Rooms
Living Room Other
Dining Room Formal Area
Kitchen Granite Counter
Interior
Interior Features Skylight Tube
Heating Central
Cooling Central
Flooring Carpet
Fireplaces Number 1
Fireplaces Type Other
Appliance Ice Maker, Dishwasher, Disposal, Free Standing Electric Oven
Laundry Electric
Exterior
Parking Features Attached, Garage Door Opener
Garage Spaces 2.0
Pool Common Facility
Utilities Available Electric
Amenities Available Other
Roof Type Tile
Topography Lot Grade Varies
Street Surface Asphalt,Paved
Private Pool Yes
Building
Lot Description Auto Sprinkler F&R
Story 1
Unit Location End Unit
Foundation Raised
Sewer In & Connected
Water Public
Architectural Style Ranch
Level or Stories One
Schools
Elementary Schools San Juan Unified
Middle Schools San Juan Unified
High Schools San Juan Unified
School District Sacramento
Others
HOA Fee Include Other
Senior Community No
Restrictions Rental(s),Signs,Guests,Parking
Tax ID 224-0850-051-0000
Special Listing Condition Successor Trustee Sale
Pets Allowed Yes
Read Less

Bought with eXp Realty of California Inc.
GET MORE INFORMATION




