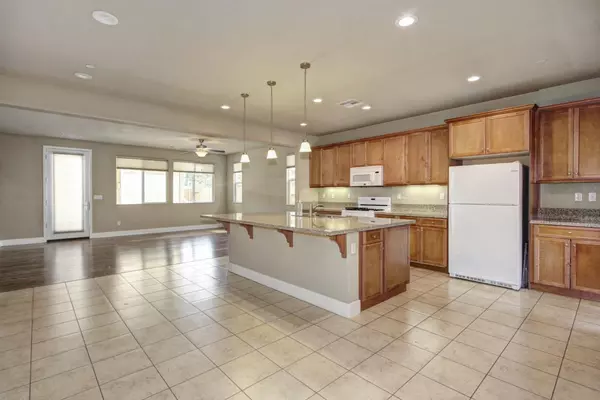For more information regarding the value of a property, please contact us for a free consultation.
7765 Live Oak WAY Citrus Heights, CA 95621
Want to know what your home might be worth? Contact us for a FREE valuation!

Our team is ready to help you sell your home for the highest possible price ASAP
Key Details
Sold Price $545,000
Property Type Single Family Home
Sub Type Single Family Residence
Listing Status Sold
Purchase Type For Sale
Square Footage 1,966 sqft
Price per Sqft $277
Subdivision Autumnwood
MLS Listing ID 223055192
Sold Date 07/27/23
Bedrooms 3
Full Baths 2
HOA Y/N No
Originating Board MLS Metrolist
Year Built 2015
Lot Size 6,129 Sqft
Acres 0.1407
Property Description
Charming 3 bed, 2 bath home welcomes you with pristine curb appeal and pride of ownership! Interior boasts an open layout with a formal dining room and generous sized great room! Upgrades include laminate and tile flooring, neutral paint, and ceiling fans. Entertain family and friends in the gourmet kitchen featuring a custom cabinetry, oversized island with bar seating, walk in pantry, and granite counters. Primary retreat offers privacy and a spa like bathroom with dual sinks, shower, and walk in closet! Secondary bedrooms are nice in size and share the hall bathroom with dual sinks and tub over shower! Enjoy year round outdoor living with a covered patio, low maintenance landscape, storage shed, and privacy. Two car garage comes with work area! Fantastic location within close proximity to parks, schools, shopping, dining, and easy access to the freeway. Welcome Home!!
Location
State CA
County Sacramento
Area 10621
Direction I-80 W, Exit Antelope Rd, Left Antelope Rd, Right Amsterdam Ave, Right Gardenvine Ave, Right Live Oak Way.
Rooms
Master Bathroom Shower Stall(s), Double Sinks, Walk-In Closet
Living Room Great Room
Dining Room Formal Room, Dining Bar
Kitchen Pantry Closet, Island w/Sink
Interior
Heating Central
Cooling Ceiling Fan(s), Central
Flooring Carpet, Laminate, Tile
Appliance Free Standing Gas Range, Dishwasher, Disposal, Microwave
Laundry Cabinets, Inside Room
Exterior
Parking Features Attached
Garage Spaces 2.0
Fence Back Yard
Utilities Available Public
Roof Type Tile
Topography Level
Street Surface Paved
Porch Covered Patio
Private Pool No
Building
Lot Description Shape Regular, Landscape Front, Landscape Misc
Story 1
Foundation Slab
Sewer In & Connected
Water Public
Schools
Elementary Schools San Juan Unified
Middle Schools San Juan Unified
High Schools San Juan Unified
School District Sacramento
Others
Senior Community No
Tax ID 204-0740-009-0000
Special Listing Condition None
Read Less

Bought with Lyon RE Roseville
GET MORE INFORMATION




