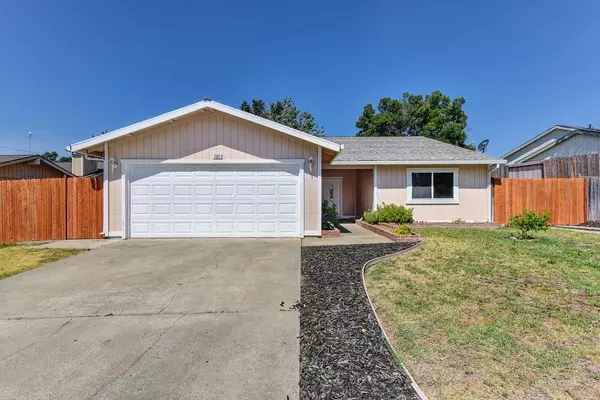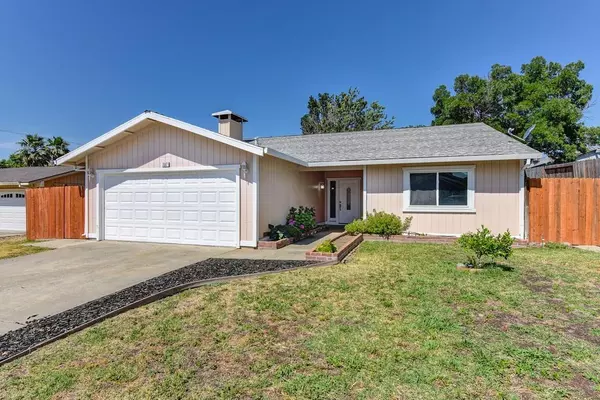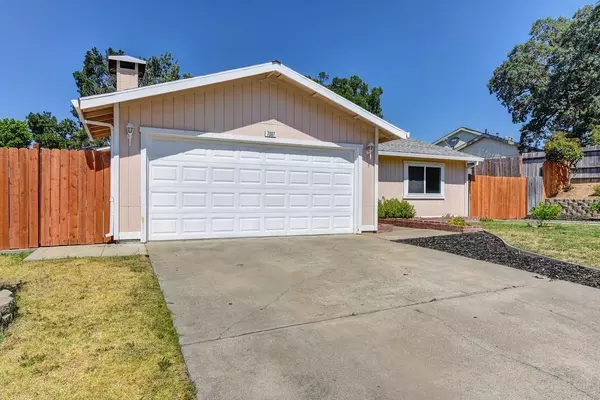For more information regarding the value of a property, please contact us for a free consultation.
7087 Canevalley CIR Citrus Heights, CA 95621
Want to know what your home might be worth? Contact us for a FREE valuation!

Our team is ready to help you sell your home for the highest possible price ASAP
Key Details
Sold Price $460,000
Property Type Single Family Home
Sub Type Single Family Residence
Listing Status Sold
Purchase Type For Sale
Square Footage 1,684 sqft
Price per Sqft $273
MLS Listing ID 223060380
Sold Date 08/09/23
Bedrooms 3
Full Baths 2
HOA Y/N No
Originating Board MLS Metrolist
Year Built 1978
Lot Size 8,899 Sqft
Acres 0.2043
Property Description
Welcome to this exquisite home that perfectly blends modern updates and a convenient location! This immaculate property boasts three bedrooms and two bathrooms, ensuring ample space for comfortable living and tasteful upgrades throughout. The clean and updated interior features a stunning white kitchen and also boasts granite countertops, providing a sleek and durable surface for all your culinary endeavors. The bathrooms have been thoughtfully remodeled with beautiful vanities. The master bedroom is complete with a large walk-in closet to accommodate your extensive wardrobe collection. This home has also been equipped with a new HVAC system, ensuring year-round comfort and energy efficiency. The exterior of the property is equally impressive, with a thoughtfully landscaped backyard that invites you to relax and entertain and the added bonus of RV parking caters to the needs of adventurous homeowners. Situated in a desirable location, you'll find yourself just moments away from a variety of shopping options, restaurants, and easy access to the highway, making commuting a breeze.
Location
State CA
County Sacramento
Area 10621
Direction From HWY 80, East on Antelope Rd., Right on Butternut Rd., Right on Lichen Dr., Right on Mountainside Dr., Right on Canevalley Cr.
Rooms
Family Room Cathedral/Vaulted
Master Bathroom Shower Stall(s), Tile, Window
Master Bedroom Walk-In Closet, Outside Access
Living Room Great Room
Dining Room Breakfast Nook
Kitchen Breakfast Area, Granite Counter, Island
Interior
Heating Central
Cooling Ceiling Fan(s), Central
Flooring Laminate, Tile
Fireplaces Number 1
Fireplaces Type Brick
Window Features Dual Pane Full
Appliance Free Standing Refrigerator, Dishwasher, Disposal, Microwave, Free Standing Electric Range
Laundry In Garage
Exterior
Parking Features Attached, Boat Storage, RV Access, RV Possible, Garage Door Opener, Garage Facing Front, Guest Parking Available
Garage Spaces 2.0
Fence Back Yard, Wood
Utilities Available Public
Roof Type Composition
Topography Level
Street Surface Paved
Porch Covered Patio
Private Pool No
Building
Lot Description Auto Sprinkler F&R, Curb(s), Landscape Back, Landscape Front
Story 1
Foundation Slab
Sewer In & Connected, Public Sewer
Water Public
Architectural Style Ranch
Schools
Elementary Schools San Juan Unified
Middle Schools San Juan Unified
High Schools San Juan Unified
School District Sacramento
Others
Senior Community No
Tax ID 209-0560-061-0000
Special Listing Condition None
Read Less

Bought with 1st Choice Realty & Associates
GET MORE INFORMATION




