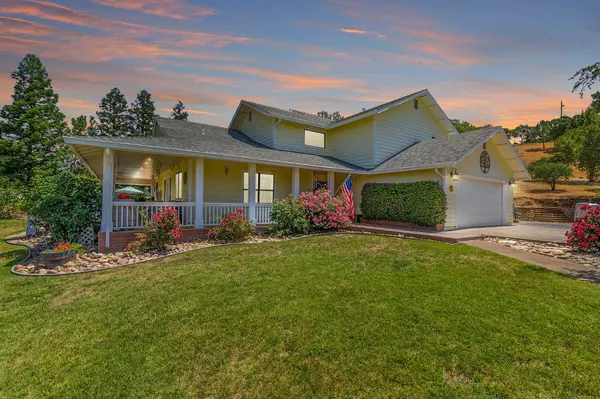For more information regarding the value of a property, please contact us for a free consultation.
4926 Hillvale DR Valley Springs, CA 95252
Want to know what your home might be worth? Contact us for a FREE valuation!

Our team is ready to help you sell your home for the highest possible price ASAP
Key Details
Sold Price $800,000
Property Type Single Family Home
Sub Type Single Family Residence
Listing Status Sold
Purchase Type For Sale
Square Footage 2,370 sqft
Price per Sqft $337
MLS Listing ID 223050647
Sold Date 08/28/23
Bedrooms 4
Full Baths 2
HOA Fees $31/ann
HOA Y/N Yes
Originating Board MLS Metrolist
Year Built 1990
Lot Size 5.010 Acres
Acres 5.01
Property Description
Make a move to the foothills. Relax on the wraparound porch of this 4 bedroom 2.5 bath farm style home with 2370 sq. ft. of living area plus additional uon 5 usable acres. Private setting yet not remote. Great location with paved road access in the desirable Valley Hills estates in Valley Springs. You never have to leave home with the resort style heated pool and spa and with so many areas to entertain family & friends on the covered patios and wrap around porch. Impressive fenced garden area with raised beds and Barbera grape vineyard. Store your wine and vegetables in the wine & root cellar. Large 3 bay pole barn for animals or equipment. 3 wood storage sheds. RV and boat storage area with RV dump, whole house generator so you never have to worry about losing power. The two story floor plan works well with the primary bedroom and bath on the main level & 3 additional guest bedrooms and full bath upstairs. Plantation shutters on the downstairs windows & doors. Updated kitchen with quartz counters and newer appliances. Vaulted ceiling in the great room with cozy wood burning fireplace & brick hearth. Nice den downstairs as well. Wet bar in great room. Attached two car garage with epoxy flooring and built in cabinets & work bench. Near 3 lakes
Location
State CA
County Calaveras
Area 22034
Direction Burson Rd to Hillvale
Rooms
Family Room Cathedral/Vaulted
Master Bathroom Shower Stall(s), Double Sinks, Jetted Tub, Tile
Master Bedroom Outside Access
Living Room Great Room
Dining Room Formal Room, Dining Bar
Kitchen Quartz Counter
Interior
Heating Central, Fireplace Insert
Cooling Ceiling Fan(s), Central, Whole House Fan
Flooring Carpet, Tile, Wood
Fireplaces Number 1
Fireplaces Type Brick, Wood Burning
Window Features Dual Pane Full
Appliance Free Standing Gas Range, Dishwasher, Disposal
Laundry Cabinets, Inside Room
Exterior
Exterior Feature Dog Run
Parking Features RV Access, See Remarks
Garage Spaces 2.0
Fence Back Yard, Partial Cross
Pool Built-In, Pool Sweep, Gas Heat, Gunite Construction
Utilities Available Generator
Amenities Available None
View Hills
Roof Type Composition
Topography Rolling,Level
Street Surface Paved
Porch Covered Patio, Wrap Around Porch
Private Pool Yes
Building
Lot Description Auto Sprinkler F&R
Story 2
Foundation ConcretePerimeter
Sewer Septic System
Water Well
Architectural Style Farmhouse
Level or Stories Two
Schools
Elementary Schools Calaveras Unified
Middle Schools Calaveras Unified
High Schools Calaveras Unified
School District Calaveras
Others
Senior Community No
Tax ID 048-049-014
Special Listing Condition None
Read Less

Bought with Century 21 Tri-Dam Realty
GET MORE INFORMATION




