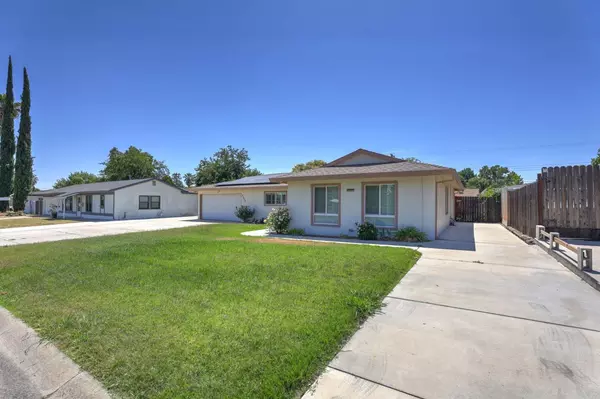For more information regarding the value of a property, please contact us for a free consultation.
7507 Van Maren LN Citrus Heights, CA 95621
Want to know what your home might be worth? Contact us for a FREE valuation!

Our team is ready to help you sell your home for the highest possible price ASAP
Key Details
Sold Price $470,000
Property Type Single Family Home
Sub Type Single Family Residence
Listing Status Sold
Purchase Type For Sale
Square Footage 1,577 sqft
Price per Sqft $298
MLS Listing ID 223051054
Sold Date 08/29/23
Bedrooms 3
Full Baths 2
HOA Y/N No
Originating Board MLS Metrolist
Year Built 1961
Lot Size 10,890 Sqft
Acres 0.25
Property Description
Beautiful TURN KEY home in Citrus Heights!! Many upgrades and updates. Mostly tile flooring throughout and into the large, enclosed patio off the back of the home supplied by the updated HVAC. The fourth bedroom wall was removed to extend the family room area. The kitchen was remodeled a few years ago and features updated appliances and granite counters with soft close cabinets and drawers. Whole house fan!! Bathrooms have been updated as well. This home has SOLAR already installed that will be paid off through escrow!!! The very spacious and inviting backyard is very well maintained with tons of cement walkways and a separated area with three outbuildings! The yard is certainly pool sized on this .25 acre jewel!! Pride of ownership is abound in this home from the roof to the floor! Come and make this your own.
Location
State CA
County Sacramento
Area 10621
Direction I80 to Antelope East/ Turn Right on Garden Gate Drive/ Follow around to Van Maren Lane. Home is on the Right.
Rooms
Master Bathroom Shower Stall(s), Window
Living Room Other
Dining Room Dining/Family Combo, Space in Kitchen
Kitchen Stone Counter
Interior
Heating Central
Cooling Central
Flooring Carpet, Tile
Window Features Dual Pane Full
Appliance Free Standing Gas Range, Gas Water Heater, Hood Over Range, Plumbed For Ice Maker
Laundry Electric, Inside Area
Exterior
Parking Features Attached, RV Possible, Garage Door Opener, Garage Facing Front, Uncovered Parking Spaces 2+, Guest Parking Available
Garage Spaces 2.0
Fence Fenced, Wood, Full
Utilities Available Cable Available, Public, Solar, Electric, Natural Gas Connected
Roof Type Composition
Topography Level
Porch Covered Patio, Enclosed Patio
Private Pool No
Building
Lot Description Auto Sprinkler F&R, Shape Regular, Landscape Back, Landscape Front
Story 1
Foundation Concrete, Slab
Sewer In & Connected, Public Sewer
Water Meter on Site, Water District, Public
Architectural Style Ranch
Schools
Elementary Schools San Juan Unified
Middle Schools San Juan Unified
High Schools San Juan Unified
School District Sacramento
Others
Senior Community No
Tax ID 204-0383-001-0000
Special Listing Condition Probate Listing
Read Less

Bought with 3 Point Real Estate & Construction
GET MORE INFORMATION




