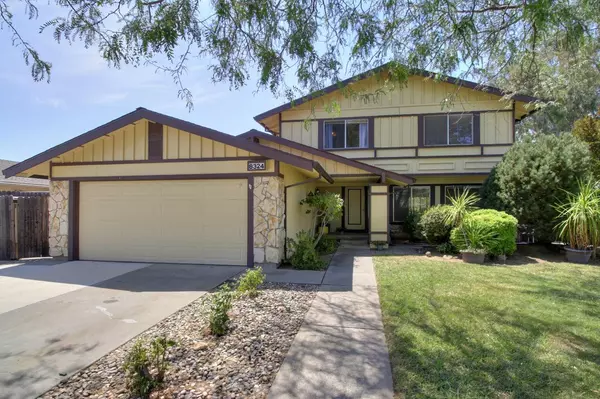For more information regarding the value of a property, please contact us for a free consultation.
8324 Garry Oak DR Citrus Heights, CA 95610
Want to know what your home might be worth? Contact us for a FREE valuation!

Our team is ready to help you sell your home for the highest possible price ASAP
Key Details
Sold Price $530,000
Property Type Single Family Home
Sub Type Single Family Residence
Listing Status Sold
Purchase Type For Sale
Square Footage 2,196 sqft
Price per Sqft $241
MLS Listing ID 223070135
Sold Date 09/01/23
Bedrooms 4
Full Baths 3
HOA Y/N No
Originating Board MLS Metrolist
Year Built 1977
Lot Size 10,019 Sqft
Acres 0.23
Property Description
WOW! ORIGINAL owners of this home for over 45 years! Very functional and open floor plan loaded with the interior boasting a formal living room, dining room. family room, kitchen, and breakfast nook. Sitting on 0.23 acres of flat and usable land, the exterior has garden areas, several fruit trees, and a covered patio. Conveniently located just minutes away from parks, restaurants, Sunrise Mall, and grocery stores. Tucked back in a well established neighborhood of Citrus Heights, this home will meet and exceed all your expectations for a home. Don't wait on this one, hurry and come see it for yourself. Welcome Home!!
Location
State CA
County Sacramento
Area 10610
Direction Headed east bound on I-80, exit 100 onto Antelope Rd, take a left on Old Auburn Rd, take a left on Garry Oak Dr, house is on the left hand side.
Rooms
Living Room Great Room
Dining Room Formal Area
Kitchen Breakfast Area, Wood Counter
Interior
Heating Central, Fireplace(s), Hot Water
Cooling Ceiling Fan(s), Central
Flooring Carpet, Laminate, Tile
Fireplaces Number 1
Fireplaces Type Stone, Family Room
Laundry Dryer Included
Exterior
Parking Features Attached
Garage Spaces 2.0
Fence Wood
Utilities Available Public, Electric, Internet Available
Roof Type Shingle
Topography Level
Porch Covered Patio
Private Pool No
Building
Lot Description Curb(s), Garden
Story 2
Foundation Slab
Sewer Public Sewer
Water Public
Level or Stories Two
Schools
Elementary Schools San Juan Unified
Middle Schools San Juan Unified
High Schools San Juan Unified
School District Sacramento
Others
Senior Community No
Tax ID 224-0350-067-0000
Special Listing Condition Offer As Is, Successor Trustee Sale
Read Less

Bought with Realty One Group Complete
GET MORE INFORMATION




