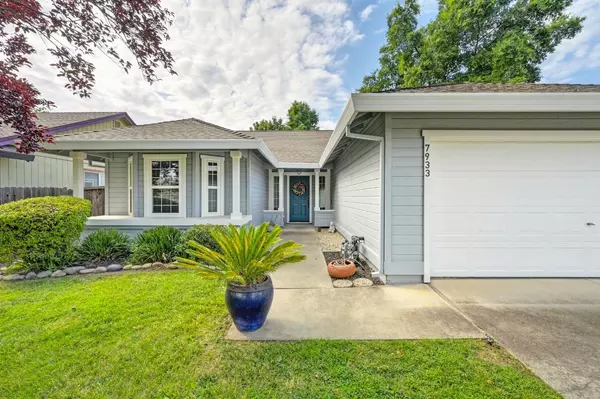For more information regarding the value of a property, please contact us for a free consultation.
7933 Eagle Peak WAY Antelope, CA 95843
Want to know what your home might be worth? Contact us for a FREE valuation!

Our team is ready to help you sell your home for the highest possible price ASAP
Key Details
Sold Price $485,000
Property Type Single Family Home
Sub Type Single Family Residence
Listing Status Sold
Purchase Type For Sale
Square Footage 1,289 sqft
Price per Sqft $376
Subdivision Falcons View
MLS Listing ID 223074309
Sold Date 09/08/23
Bedrooms 3
Full Baths 2
HOA Y/N No
Originating Board MLS Metrolist
Year Built 1992
Lot Size 6,098 Sqft
Acres 0.14
Property Description
Nestled on a quiet street, this 3-bedroom, 2-bath single-story home embodies comfort, modern living, and a connection to nature on a generous 0.14-acre lot, this meticulously cared-for residence boasts recent updates through. Step inside to discover an inviting interior where the recent upgrades shine. The updated kitchen showcases sleek appliances, chic cabinetry, and stylish countertops. Both bathrooms have been thoughtfully remodeled to elevate daily living. The open layout seamlessly blends living spaces, offering a light-filled sanctuary for relaxation. The primary bedroom boasts an en-suite bath for added convenience, while the remaining bedrooms provide versatile accommodations for guest/family. Enjoy outdoor living at its finest in the expansive backyard oasis, complete with a newer spa that invites you to unwind under the stars. Bask in the peaceful ambiance and enjoy privacy with the adjacent open space behind the home. Located in sought-after Antelope near Roseville, this home is a testament to enduring care with its dedicated owners of 29 years. Roseville Union/Dry Creek School District.
Location
State CA
County Sacramento
Area 10843
Direction GPS
Rooms
Master Bathroom Shower Stall(s), Granite, Window
Master Bedroom Ground Floor
Living Room Great Room
Dining Room Space in Kitchen, Formal Area
Kitchen Breakfast Area, Pantry Closet, Quartz Counter, Island
Interior
Heating Central, Fireplace(s)
Cooling Central
Flooring Laminate
Fireplaces Number 1
Fireplaces Type Wood Burning
Window Features Dual Pane Full
Appliance Free Standing Gas Oven, Free Standing Gas Range, Dishwasher, Disposal, Microwave
Laundry Cabinets, Dryer Included, Washer Included, Inside Area
Exterior
Parking Features Attached, RV Possible, Garage Door Opener, Garage Facing Front
Garage Spaces 2.0
Fence Back Yard, Wood, Full
Utilities Available Public
Roof Type Shingle,Composition
Topography Level
Porch Front Porch, Uncovered Patio
Private Pool No
Building
Lot Description Dead End, Landscape Back, Landscape Front
Story 1
Foundation Slab
Sewer Public Sewer
Water Public
Architectural Style Ranch
Level or Stories One
Schools
Elementary Schools Dry Creek Joint
Middle Schools Dry Creek Joint
High Schools Roseville Joint
School District Placer
Others
Senior Community No
Tax ID 203-1320-012-0000
Special Listing Condition None
Pets Allowed Yes
Read Less

Bought with Esposo Properties
GET MORE INFORMATION




