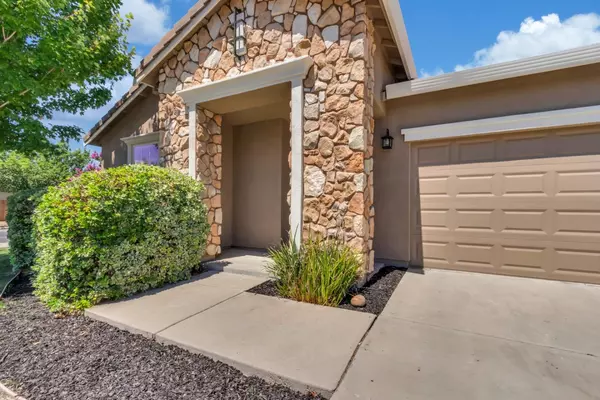For more information regarding the value of a property, please contact us for a free consultation.
5500 Nectar CIR Elk Grove, CA 95757
Want to know what your home might be worth? Contact us for a FREE valuation!

Our team is ready to help you sell your home for the highest possible price ASAP
Key Details
Sold Price $702,500
Property Type Single Family Home
Sub Type Single Family Residence
Listing Status Sold
Purchase Type For Sale
Square Footage 2,362 sqft
Price per Sqft $297
MLS Listing ID 223078273
Sold Date 09/13/23
Bedrooms 4
Full Baths 3
HOA Y/N No
Originating Board MLS Metrolist
Year Built 2005
Lot Size 6,787 Sqft
Acres 0.1558
Property Description
Beautiful home in a fabulous neighborhood! This lovely home has 4 bedrooms with a large primary bedroom, a spacious second room with an en suite, 3 full baths, a formal living and dining area, and a separate family room with gas fireplace. Enjoy cooking and entertaining? The spacious chef's kitchen opens to the family room and features ample cabinet space, granite counters, breakfast area and an island with a sink. The backyard is a perfect size and is just waiting for you to put your personal touches. Adjacent to a neatly manicured greenbelt, this home is just steps away from walking and bike trails. Close to dining, shopping, and convenient freeway access. You don't want to miss this chance to make this house your home. Place this one at the top of your list.
Location
State CA
County Sacramento
Area 10757
Direction From I-5N take Elk Grove Blvd. exit, right on Franklin Blvd, left onto Whitelock, right onto Blossom Ridge, right onto Gilliam, left onto Nectar.
Rooms
Master Bathroom Shower Stall(s), Double Sinks, Granite, Tub, Walk-In Closet, Window
Living Room Great Room
Dining Room Space in Kitchen, Dining/Living Combo, Formal Area
Kitchen Breakfast Area, Pantry Cabinet, Granite Counter, Island w/Sink, Kitchen/Family Combo
Interior
Heating Central, Fireplace(s)
Cooling Ceiling Fan(s), Central
Flooring Carpet, Laminate, Tile
Fireplaces Number 1
Fireplaces Type Family Room
Appliance Built-In Gas Range, Dishwasher, Disposal, Microwave, Self/Cont Clean Oven
Laundry Inside Area
Exterior
Parking Features Attached
Garage Spaces 2.0
Fence Back Yard, Fenced, Wood
Utilities Available Cable Available, Public, Internet Available
Roof Type Shingle,Tile
Porch Uncovered Patio
Private Pool No
Building
Lot Description Auto Sprinkler F&R, Curb(s)/Gutter(s)
Story 1
Foundation Slab
Sewer Public Sewer
Water Meter on Site, Public
Architectural Style Ranch
Schools
Elementary Schools Elk Grove Unified
Middle Schools Elk Grove Unified
High Schools Elk Grove Unified
School District Sacramento
Others
Senior Community No
Tax ID 132-1670-098-0000
Special Listing Condition None
Read Less

Bought with eXp Realty of California Inc.
GET MORE INFORMATION




