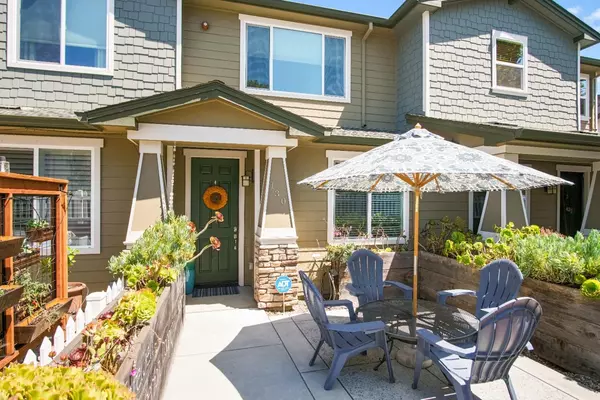For more information regarding the value of a property, please contact us for a free consultation.
130 Atherton LOOP Aptos, CA 95003
Want to know what your home might be worth? Contact us for a FREE valuation!

Our team is ready to help you sell your home for the highest possible price ASAP
Key Details
Sold Price $1,021,000
Property Type Townhouse
Sub Type Townhouse
Listing Status Sold
Purchase Type For Sale
Square Footage 1,354 sqft
Price per Sqft $754
MLS Listing ID 223078361
Sold Date 09/20/23
Bedrooms 2
Full Baths 2
HOA Fees $335/mo
HOA Y/N Yes
Originating Board MLS Metrolist
Year Built 2013
Lot Size 1,655 Sqft
Acres 0.038
Property Description
Nestled in the heart of Aptos, this highly sought after townhouse in Cabrillo Commons offers a serene and convenient lifestyle. This desirable property is just steps away from Cabrillo College, Aptos Farmers Market, New Brighton Beach (a short 1.5 miles away), providing easy access to local attractions, restaurants, coffee shops, shopping, and the new library. The warm entry provides a charming half bath and high ceilings, and the kitchen and living room exude an open and spacious ambiance. Granite countertops and scraped hickory hardwood floors add beauty and elegance. The upstairs area boasts a spacious master bedroom with an ensuite bathroom, a versatile second bedroom or office, a well-appointed second bathroom, and a laundry closet with washer/dryer. It's sustainable features include an owned solar system for reduced electricity bills, a tankless water heater, a water softener system, and an alarm system for added security. The beautiful back patio is adorned with raised redwood beds, low-maintenance plants, and is enclosed by a charming white picket fence. A one-car garage, combined with a large double driveway, ensures abundant parking. This charming townhouse will go fast. Schedule a showing today!
Location
State CA
County Santa Cruz
Area Aptos
Direction From Hwy 1, take Park Avenue exit, right on Soquel, right on Atherton, left of Atherton Loop
Rooms
Master Bathroom Double Sinks, Tub w/Shower Over
Living Room Cathedral/Vaulted
Dining Room Dining Bar, Dining/Family Combo
Kitchen Granite Counter, Kitchen/Family Combo
Interior
Interior Features Cathedral Ceiling
Heating Central, Solar Heating
Cooling None
Flooring Carpet, Tile, Wood
Equipment Water Cond Equipment Owned
Window Features Dual Pane Full,Window Coverings
Appliance Free Standing Gas Range, Free Standing Refrigerator, Dishwasher, Disposal, Microwave, Plumbed For Ice Maker, Tankless Water Heater
Laundry Laundry Closet, Dryer Included, Electric, Upper Floor, Washer Included
Exterior
Exterior Feature Uncovered Courtyard
Parking Features Attached, Garage Door Opener, Uncovered Parking Space
Garage Spaces 1.0
Fence Partial, Fenced, Wood
Utilities Available Public, Solar, Underground Utilities, Natural Gas Connected
Amenities Available None
Roof Type Composition
Topography Level
Porch Uncovered Patio
Private Pool No
Building
Lot Description Curb(s), Curb(s)/Gutter(s), Street Lights, Low Maintenance
Story 2
Foundation Concrete, Slab
Sewer In & Connected, Public Sewer
Water Public
Level or Stories Two
Schools
Elementary Schools Soquel Union Elem
Middle Schools Soquel Union Elem
High Schools Santa Cruz City
School District Santa Cruz
Others
HOA Fee Include Insurance, MaintenanceExterior, MaintenanceGrounds, Other
Senior Community No
Tax ID 036-621-39-000
Special Listing Condition None
Read Less

Bought with Anderson Christie, Inc.
GET MORE INFORMATION




