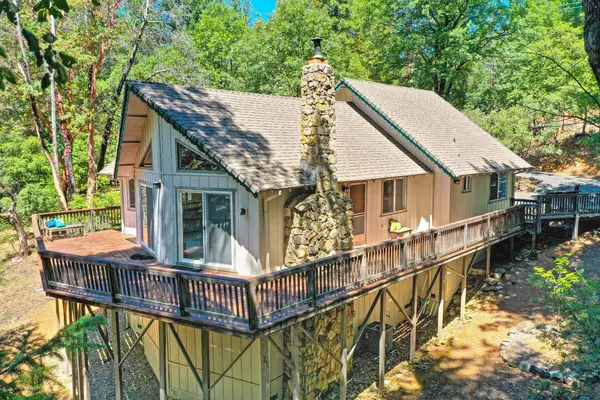For more information regarding the value of a property, please contact us for a free consultation.
5489 Amaryllis DR Pollock Pines, CA 95726
Want to know what your home might be worth? Contact us for a FREE valuation!

Our team is ready to help you sell your home for the highest possible price ASAP
Key Details
Sold Price $429,000
Property Type Single Family Home
Sub Type Single Family Residence
Listing Status Sold
Purchase Type For Sale
Square Footage 1,576 sqft
Price per Sqft $272
MLS Listing ID 223064419
Sold Date 09/22/23
Bedrooms 3
Full Baths 2
HOA Fees $58/qua
HOA Y/N Yes
Originating Board MLS Metrolist
Year Built 1977
Lot Size 3.040 Acres
Acres 3.04
Property Description
Picture yourself in your stunning mountain house among the forest with a bubbling year round creek. Step inside to soaring knotty pine vaulted ceilings framing a great room concept, living, dining, and gathering around a wood stove and jaw dropping views, kitchen is open + bright with all of todays conveniences. Master suite is on main level with laundry and full bath + secondary bedroom. In hallway a secret staircase to finished loft with amazing wood ceilings perfect for child rec, crafts, etc. Downstairs finds another ample sized room for guest, games etc. with its own warm stove. Outside an oversized tandem garage + land with assorted trees of firs, pines, madrone dogwood, big leaf maples. along with the creek is a dream come true.
Location
State CA
County El Dorado
Area 12802
Direction Hwy 50 to Sly Park Road, Go right South. Then right on Sierra Springs, left on Pennyroyal Dr, left on Amaryllis Drive to address.
Rooms
Basement Partial
Master Bathroom Shower Stall(s)
Master Bedroom Closet
Living Room Cathedral/Vaulted, Great Room, Open Beam Ceiling
Dining Room Dining Bar, Dining/Living Combo
Kitchen Other Counter
Interior
Interior Features Cathedral Ceiling
Heating Central, Wood Stove
Cooling Central
Flooring Carpet, Wood
Fireplaces Number 1
Fireplaces Type Wood Stove, Other
Window Features Dual Pane Full
Appliance Built-In Electric Range, Dishwasher, Disposal, Microwave
Laundry Inside Area
Exterior
Parking Features Detached, Drive Thru Garage, Garage Door Opener, Workshop in Garage
Garage Spaces 2.0
Fence None
Pool Common Facility
Utilities Available Cable Available, Propane Tank Leased, Electric
Amenities Available Playground, Pool, Clubhouse, Tennis Courts
View Forest
Roof Type Composition
Topography Downslope,Forest,Snow Line Below,Trees Many
Street Surface Asphalt
Porch Uncovered Deck
Private Pool Yes
Building
Lot Description Dead End, Stream Year Round
Story 2
Foundation Raised
Sewer Septic Connected
Water Public
Architectural Style Cabin
Schools
Elementary Schools Gold Oak Union
Middle Schools Gold Oak Union
High Schools El Dorado Union High
School District El Dorado
Others
Senior Community No
Tax ID 077-693-008-000
Special Listing Condition None
Pets Allowed Yes
Read Less

Bought with Coldwell Banker Realty
GET MORE INFORMATION



