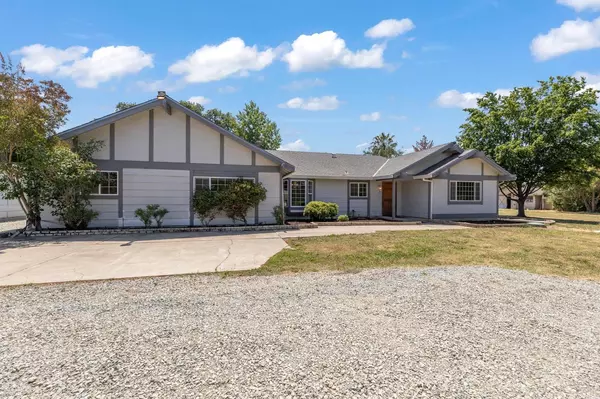For more information regarding the value of a property, please contact us for a free consultation.
9369 Tavernor RD Wilton, CA 95693
Want to know what your home might be worth? Contact us for a FREE valuation!

Our team is ready to help you sell your home for the highest possible price ASAP
Key Details
Sold Price $857,500
Property Type Single Family Home
Sub Type Single Family Residence
Listing Status Sold
Purchase Type For Sale
Square Footage 2,192 sqft
Price per Sqft $391
MLS Listing ID 223040958
Sold Date 09/27/23
Bedrooms 3
Full Baths 3
HOA Y/N No
Originating Board MLS Metrolist
Year Built 1982
Lot Size 5.990 Acres
Acres 5.99
Property Description
Welcome to 9369 Tavernor Rd, your own private paradise in well sought after Wilton! Imagine living on 5.99 acres of gated and fenced property with a seasonal pond, orchard, and room to ride horses all while taking advantage of the 24,000 watt OWNED solar system with 2 10,000 watt batteries. This 3 bedroom and 3 bath home is ready to be customized to fit your taste and finishes. Plus, you'll have plenty of storage space in the 4 car detached garage which has rafters for even more storage options. There's also a 400 amp panel that feeds 2 200 amp panels with 1 for the house and another on the property should you wish to build a second home, workshop or barn! With this versatile property, you can rest assured knowing it was high & dry during the storms of January 2023 plus there's newer HVAC & tankless water heater. All these features make this stunning Wilton property an amazing opportunity not to be missed out on! Take a look today, you'll be glad you did!
Location
State CA
County Sacramento
Area 10693
Direction Dillard Rd. to Clay Station Rd. Right on Tavernor Rd. Home will be on the left side.
Rooms
Master Bedroom Closet, Outside Access
Living Room Other
Dining Room Formal Area
Kitchen Breakfast Area, Granite Counter
Interior
Interior Features Skylight(s)
Heating Central, Fireplace(s)
Cooling Ceiling Fan(s), Central, Whole House Fan
Flooring Carpet, Linoleum, Wood
Fireplaces Number 1
Fireplaces Type Living Room
Window Features Dual Pane Full
Appliance Dishwasher, Disposal, Plumbed For Ice Maker, Electric Cook Top, Tankless Water Heater
Laundry Electric, Inside Area
Exterior
Exterior Feature Entry Gate
Parking Features RV Access, Detached, Garage Door Opener
Garage Spaces 4.0
Fence Metal, Cross Fenced, Wire, Fenced, Full
Utilities Available Propane Tank Owned, Solar, Electric, Internet Available
View Pasture
Roof Type Composition
Topography Snow Line Below,Lot Grade Varies,Trees Many
Street Surface Asphalt
Porch Back Porch
Private Pool No
Building
Lot Description Manual Sprinkler F&R, Pond Seasonal, Private
Story 1
Foundation Slab
Sewer Septic System
Water Well
Architectural Style Ranch
Level or Stories One
Schools
Elementary Schools Elk Grove Unified
Middle Schools Elk Grove Unified
High Schools Elk Grove Unified
School District Sacramento
Others
Senior Community No
Tax ID 136-0120-037-0000
Special Listing Condition None
Pets Allowed Yes
Read Less

Bought with Si Vaneesa Lam Real Estate
GET MORE INFORMATION




