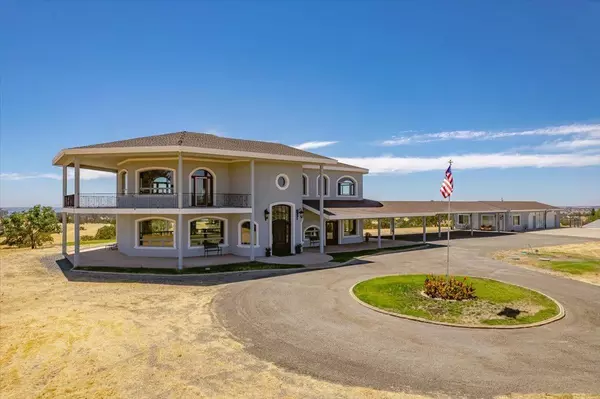For more information regarding the value of a property, please contact us for a free consultation.
5300 Camanche Pkwy N Ione, CA 95640
Want to know what your home might be worth? Contact us for a FREE valuation!

Our team is ready to help you sell your home for the highest possible price ASAP
Key Details
Sold Price $1,500,000
Property Type Single Family Home
Sub Type Single Family Residence
Listing Status Sold
Purchase Type For Sale
Square Footage 5,170 sqft
Price per Sqft $290
MLS Listing ID 223068316
Sold Date 09/29/23
Bedrooms 4
Full Baths 4
HOA Y/N No
Originating Board MLS Metrolist
Year Built 2005
Lot Size 48.380 Acres
Acres 48.38
Property Description
Gorgeous blend of Luxury and Self Reliance! Situated above Camanche Lake, expect to enjoy 360 degree panoramic views from all windows. Rolling hills provide wildlife opportunities for hunting and shooting, nearby lakes for fishing and watersports. Custom built to an amazing standard of quality and durability, freshly painted exterior, sheltering you with heavy steel I-beams and posts forming the patio and huge newly floored concrete balcony, walls of 18 inch thick poured concrete, top of the line fixtures throughout, & concrete floors are radiant heated with individual zones for ultimate comfort. Self reliance equipment includes owned Solar, propane generator for backup, an extra 500 gal. water storage tank, a large pole barn for livestock/storage, & abundant space for gardens. 2 master suites in the main home, and a separate 420 sq/ft studio ADU with kitchen can welcome extra guests, family or AirBnB. Even the spacious garage has heat, A/C, 1/2 bath and huge windows for views while you work, & covered carport shelters another 6 vehicles. This is a truly one of a kind property, and an amazing value for the quality of the construction and amenities.
Location
State CA
County Amador
Area 22002
Direction From Hwy 88 go East at the Liberty roundabout towards North Camanche
Rooms
Family Room View
Master Bathroom Shower Stall(s), Double Sinks, Soaking Tub, Walk-In Closet, Radiant Heat, Window
Master Bedroom Balcony, Closet, Walk-In Closet, Outside Access, Sitting Area
Living Room View
Dining Room Dining/Family Combo, Space in Kitchen
Kitchen Pantry Closet, Slab Counter, Island w/Sink
Interior
Heating Central, Radiant Floor, Fireplace(s)
Cooling Central, MultiUnits
Flooring Concrete, Tile
Fireplaces Number 1
Fireplaces Type Living Room
Equipment Dumb Waiter
Window Features Dual Pane Full
Appliance Gas Cook Top, Built-In Refrigerator, Dishwasher, Double Oven
Laundry Upper Floor, Inside Room
Exterior
Exterior Feature Balcony, BBQ Built-In
Parking Features RV Possible, Uncovered Parking Spaces 2+, Guest Parking Available, Workshop in Garage
Garage Spaces 3.0
Carport Spaces 6
Fence Partial, Wire
Utilities Available Propane Tank Leased, Solar, Electric, Generator
View Panoramic, Pasture, Valley, Hills, Water, Lake, Mountains
Roof Type Composition
Topography Rolling,Lot Grade Varies,Trees Many
Street Surface Paved
Porch Covered Deck, Covered Patio
Private Pool No
Building
Lot Description Private, See Remarks
Story 2
Foundation Slab
Sewer Septic System
Water Shared Well
Architectural Style Other
Level or Stories Two
Schools
Elementary Schools Amador Unified
Middle Schools Amador Unified
High Schools Amador Unified
School District Amador
Others
Senior Community No
Tax ID 012-130-015-000
Special Listing Condition None
Pets Allowed Yes
Read Less

Bought with eXp Realty of California Inc.
GET MORE INFORMATION




