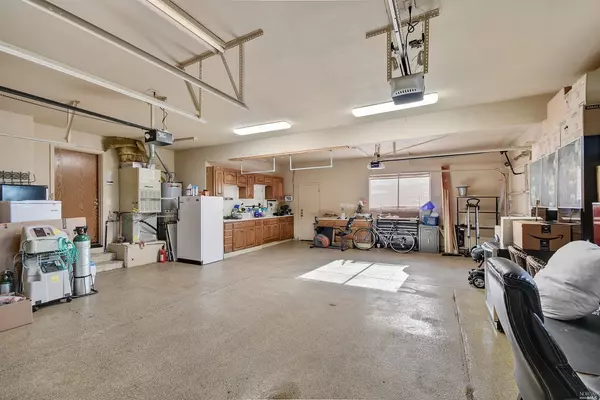For more information regarding the value of a property, please contact us for a free consultation.
520 Yellowstone DR Vacaville, CA 95687
Want to know what your home might be worth? Contact us for a FREE valuation!

Our team is ready to help you sell your home for the highest possible price ASAP
Key Details
Sold Price $640,000
Property Type Single Family Home
Sub Type Single Family Residence
Listing Status Sold
Purchase Type For Sale
Square Footage 2,436 sqft
Price per Sqft $262
Subdivision Green Tree- Leisure Town
MLS Listing ID 323010632
Sold Date 11/08/23
Bedrooms 2
Full Baths 2
HOA Fees $90/ann
HOA Y/N Yes
Originating Board MLS Metrolist
Year Built 1986
Lot Size 7,841 Sqft
Acres 0.18
Property Description
Gorgeous Custom Leisure Town home with 2 bedrooms including large, lovely master suite with custom bathroom and walk in closet, updated main bath, and an office that could easily be a 3rd bedroom. This home has an open floorplan with beautiful, updated kitchen, newer custom cabinets, granite countertops, stainless steel appliances, and loads of storage. Formal dining room plus eating area in kitchen and a breakfast bar. There is custom flooring throughout with French pattern chiseled edge Travertine Tile & Engineered hand scraped wood floors. The square footage is 2436 sq ft plus a huge covered deck across the back bringing the outside in with travertine tile continued, oversized 3 Car garage with professional epoxy coating. Leased Solar System for lower energy bills, peaceful screened in porch off master bedroom and a separate storage building plus a pretty backyard with roses all along the fence round out the amenities of this house. Big bonus for Veterans- assume a 2.375% loan and have low payments. Occupant must be 55+ for this senior community.
Location
State CA
County Solano
Area Vacaville 6
Direction South on Nut Tree Rd, left on Yellowstone Dr to address or south on Leisure Town, right on Sequoia, left onto Yellowstone Drive to 520 Yellowstone
Rooms
Master Bathroom Window, Walk-In Closet, Tile, Skylight/Solar Tube, Shower Stall(s), Granite, Double Sinks
Master Bedroom Walk-In Closet, Surround Sound, Outside Access, Ground Floor
Living Room Great Room, Deck Attached, Cathedral/Vaulted
Dining Room Space in Kitchen, Formal Room, Dining Bar
Kitchen Pantry Closet, Pantry Cabinet, Granite Counter, Butlers Pantry, Breakfast Area
Interior
Interior Features Storage Area(s), Skylight(s), Formal Entry, Cathedral Ceiling
Heating Natural Gas, Fireplace(s), Central
Cooling Central, Ceiling Fan(s)
Flooring See Remarks, Wood, Tile
Fireplaces Number 1
Fireplaces Type Stone, Raised Hearth, Living Room
Equipment Water Cond Equipment Owned, Audio/Video Prewired
Window Features Window Screens,Window Coverings,Weather Stripped,Dual Pane Full
Appliance Self/Cont Clean Oven, Plumbed For Ice Maker, Ice Maker, Hood Over Range, Gas Plumbed, Free Standing Refrigerator, Disposal, Dishwasher, Built-In Gas Range
Laundry Washer Included, Space For Frzr/Refr, Inside Room, Dryer Included, Cabinets
Exterior
Parking Features Uncovered Parking Spaces 2+, Interior Access, Garage Facing Side, Garage Door Opener, Attached
Garage Spaces 3.0
Fence Back Yard
Utilities Available Solar, Natural Gas Connected, DSL Available, Cable Connected
Amenities Available Spa/Hot Tub, Recreation Facilities, Rec Room w/Fireplace, Pool, Gym, Exercise Room, Clubhouse
Roof Type Composition
Topography Level
Street Surface Asphalt
Porch Front Porch, Covered Deck
Total Parking Spaces 8
Private Pool No
Building
Lot Description Shape Regular, Low Maintenance, Landscape Front, Landscape Back, Grass Artificial, Curb(s)/Gutter(s), Auto Sprinkler Rear, Auto Sprinkler Front
Story 1
Foundation ConcretePerimeter, Raised
Sewer In & Connected
Water Public, Meter on Site
Architectural Style Mediterranean
Level or Stories One
Schools
School District Solano
Others
HOA Fee Include Pool
Senior Community Yes
Restrictions Parking,Guests,Exterior Alterations,Age Restrictions
Tax ID 0134-320-070
Special Listing Condition Offer As Is
Pets Allowed Size Limit, Number Limit, Dogs OK, Cats OK
Read Less

Bought with Commonwealth Mgmt, Inc
GET MORE INFORMATION




