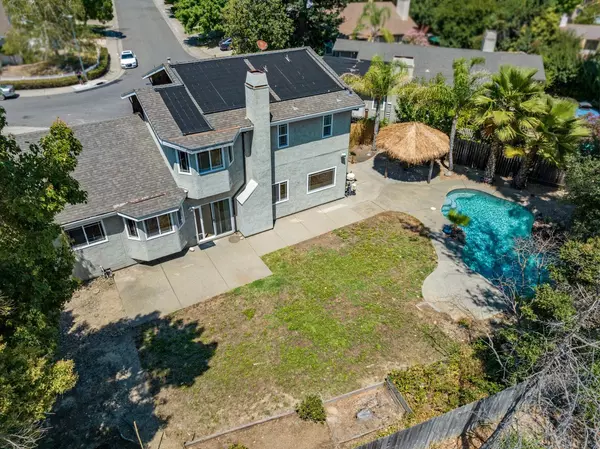For more information regarding the value of a property, please contact us for a free consultation.
8324 Crestshire CIR Orangevale, CA 95662
Want to know what your home might be worth? Contact us for a FREE valuation!

Our team is ready to help you sell your home for the highest possible price ASAP
Key Details
Sold Price $640,000
Property Type Single Family Home
Sub Type Single Family Residence
Listing Status Sold
Purchase Type For Sale
Square Footage 2,032 sqft
Price per Sqft $314
Subdivision Coventry Greens
MLS Listing ID 223069961
Sold Date 10/02/23
Bedrooms 4
Full Baths 3
HOA Y/N No
Originating Board MLS Metrolist
Year Built 1984
Lot Size 9,583 Sqft
Acres 0.22
Property Description
Boasting over 2,000 sq ft.. this 4 bed, 3 full bath home (with a pool!) is it's own slice of paradise! Check out the large driveway with some bonus room on the side for a boat, possible RV or trailer. Step inside and you'll see the elegant tiled entry, vaulted ceilings, and light wood floors inviting you down into the living room. The living room is complete with a fireplace, a wet bar around the corner, and remains open to the kitchen and backyard. The kitchen offers granite counters and tile backsplash and then opens up into a formal dining room, perfect for entertaining! Continue through the downstairs to find a down stairs bedroom for family members that want to avoid the stair. On the 2nd story is the spacious master suite with a picturesque pocket window and large bathroom, extra vanity space and soaking tub. The remaining bedrooms and bathrooms are all nice in size and move-in-ready! Finally, head out back to your large backyard with endless possibilities!! Complete with a tiki-style gazebo, a large pool (perfect to escape the summer heat!), and shed with full electrical for DIY projects or storage. This home offers so much! Hurry, it will go fast!
Location
State CA
County Sacramento
Area 10662
Direction From Hazel, turn right onto Hazel Nimbus Dam/Orangevale, left on to Greenback, right on Trajan, left foxfire, left wigwam, left on Crestshire.
Rooms
Living Room View, Other
Dining Room Breakfast Nook, Space in Kitchen, Formal Area
Kitchen Breakfast Area, Pantry Cabinet, Granite Counter
Interior
Heating Central
Cooling Central
Flooring Carpet, Laminate, Tile
Fireplaces Number 1
Fireplaces Type Family Room
Appliance Built-In Electric Range, Dishwasher, Disposal, Microwave
Laundry In Garage
Exterior
Parking Features Attached, Garage Facing Front
Garage Spaces 2.0
Pool Built-In, On Lot
Utilities Available Public
Roof Type Shingle
Private Pool Yes
Building
Lot Description Cul-De-Sac, Curb(s)/Gutter(s)
Story 2
Foundation Raised, Slab
Sewer In & Connected
Water Public
Schools
Elementary Schools San Juan Unified
Middle Schools San Juan Unified
High Schools San Juan Unified
School District Sacramento
Others
Senior Community No
Tax ID 261-0590-012-0000
Special Listing Condition None
Read Less

Bought with Keller Williams Realty EDH
GET MORE INFORMATION




