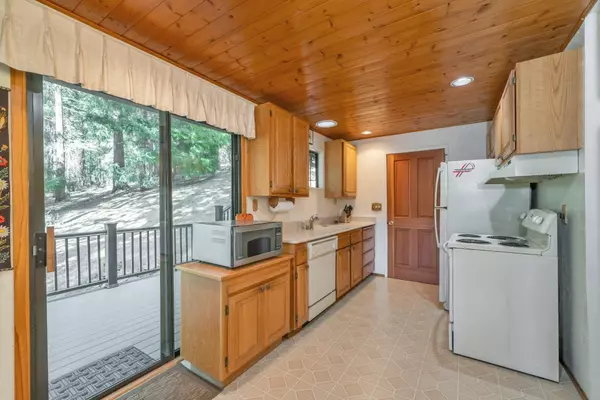For more information regarding the value of a property, please contact us for a free consultation.
4285 Sierra Springs DR Pollock Pines, CA 95726
Want to know what your home might be worth? Contact us for a FREE valuation!

Our team is ready to help you sell your home for the highest possible price ASAP
Key Details
Sold Price $389,000
Property Type Single Family Home
Sub Type Single Family Residence
Listing Status Sold
Purchase Type For Sale
Square Footage 1,466 sqft
Price per Sqft $265
MLS Listing ID 223065885
Sold Date 10/05/23
Bedrooms 3
Full Baths 2
HOA Fees $65/qua
HOA Y/N Yes
Originating Board MLS Metrolist
Year Built 1976
Lot Size 2.000 Acres
Acres 2.0
Property Description
CHARACTER AND STYLE come with this well kept, chalet style home, newer Timber Tech Deck and rails, new septic leach lines 2023, situated on 2 private acres in beautiful Sierra Springs, a lovely community, just a short distance to the beautiful pool and club house. Three bedroom, two bath AND a separate BONUS ROOM with bathroom, has separate access, separated from main living. EZ access storage area above the large garage. Enjoy living the great outdoors with hiking, biking, swimming, camping all close by. About 10 minutes to Jenkinson Lake, about 1 hour to South Lake Tahoe. Not far, (and a nice drive) to award winning wineries, eateries and Apple Hill farms.
Location
State CA
County El Dorado
Area 12802
Direction Sly Park Road to Sierra Springs Drive, about 4 miles to home on right. GPS might take you a different direction. There are several ways to get here. The above directions are recommended for your first time out. Other roads are narrow but very doable.
Rooms
Living Room Open Beam Ceiling
Dining Room Dining/Living Combo
Kitchen Other Counter, Pantry Cabinet
Interior
Heating Electric, Wood Stove
Cooling None
Flooring Carpet, Vinyl
Fireplaces Number 1
Fireplaces Type Living Room, Wood Stove
Window Features Dual Pane Full,Window Coverings,Window Screens
Appliance Free Standing Refrigerator, Hood Over Range, Microwave, Electric Water Heater, Free Standing Electric Range
Laundry Cabinets, Dryer Included, Electric, Washer Included, Inside Room
Exterior
Exterior Feature Balcony
Parking Features Detached, Garage Door Opener
Garage Spaces 2.0
Fence None
Utilities Available Public
Amenities Available Barbeque, Playground, Pool, Clubhouse, Rec Room w/Fireplace, Tennis Courts
View Woods
Roof Type Composition
Topography Snow Line Above,Hillside,Lot Grade Varies,Lot Sloped
Street Surface Paved
Porch Uncovered Deck
Private Pool No
Building
Lot Description Close to Clubhouse, Private
Story 2
Foundation Raised
Sewer Septic System
Water Public
Architectural Style Chalet
Schools
Elementary Schools Gold Oak Union
Middle Schools Gold Oak Union
High Schools El Dorado Union High
School District El Dorado
Others
HOA Fee Include Pool
Senior Community No
Tax ID 077-503-002-000
Special Listing Condition Offer As Is
Read Less

Bought with NT Real Estate
GET MORE INFORMATION



