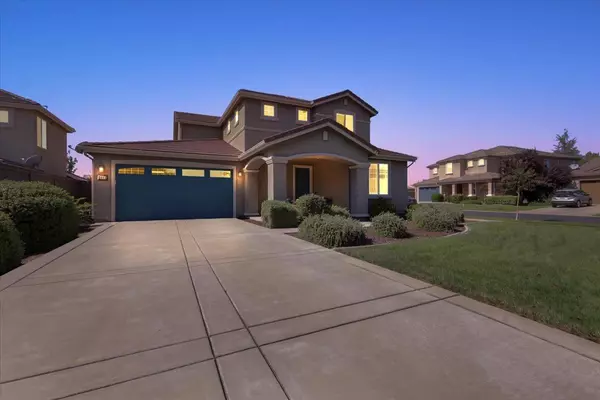For more information regarding the value of a property, please contact us for a free consultation.
2804 Christensen LN El Dorado Hills, CA 95762
Want to know what your home might be worth? Contact us for a FREE valuation!

Our team is ready to help you sell your home for the highest possible price ASAP
Key Details
Sold Price $755,000
Property Type Single Family Home
Sub Type Single Family Residence
Listing Status Sold
Purchase Type For Sale
Square Footage 2,316 sqft
Price per Sqft $325
MLS Listing ID 223091605
Sold Date 10/17/23
Bedrooms 4
Full Baths 3
HOA Fees $142/mo
HOA Y/N Yes
Originating Board MLS Metrolist
Year Built 2014
Lot Size 10,019 Sqft
Acres 0.23
Property Description
Welcome to your own private oasis in the gated neighborhood of Blackstone! This stunning 4-bedroom, 3-bath home is an absolute gem, boasting a prime corner lot and a short walk to the resort-style clubhouse with pools, spas, and a amazing gym. Step inside and be captivated by the impeccable open floor concept, perfectly designed to create a seamless flow throughout the entire home. The abundance of natural light cascading through the windows creates a warm and inviting ambiance that will make you feel right at home. The larger master bedroom is a true sanctuary, offering ample space for relaxation and privacy. Enjoy the convenience of a main floor bedroom, perfect for guests or a home office. Prepare to be dazzled by the backyard, an absolute haven for outdoor entertainment enthusiasts. The private oasis features an outdoor kitchen, perfect for hosting unforgettable summer BBQs or enjoying a weekend brunch under the sun. With the owned solar system, you'll relish in the energy efficiency and cost savings that come along with it. This home is priced for a quick sale, so don't miss out on this incredible opportunity to own in the award winning community. With its unbeatable location, resort-style amenities, and a tranquil backyard oasis.
Location
State CA
County El Dorado
Area 12602
Direction Latrobe to Blackstone parkway
Rooms
Living Room Great Room
Dining Room Breakfast Nook, Formal Area
Kitchen Granite Counter, Island
Interior
Heating Central
Cooling Ceiling Fan(s), Central
Flooring Carpet, Tile
Laundry Cabinets, Gas Hook-Up
Exterior
Parking Features 24'+ Deep Garage, Tandem Garage
Garage Spaces 3.0
Pool Built-In, Common Facility, Lap
Utilities Available Solar, Natural Gas Connected
Amenities Available Barbeque, Playground, Pool, Clubhouse, Rec Room w/Fireplace, Exercise Room, Spa/Hot Tub
Roof Type Tile
Private Pool Yes
Building
Lot Description Auto Sprinkler F&R, Close to Clubhouse, Corner, Gated Community, Shape Regular, Other
Story 2
Foundation Slab
Sewer In & Connected
Water Public
Schools
Elementary Schools Buckeye Union
Middle Schools Buckeye Union
High Schools El Dorado Union High
School District El Dorado
Others
Senior Community No
Tax ID 118-181-017-000
Special Listing Condition None
Read Less

Bought with Onyx Real Estate
GET MORE INFORMATION




