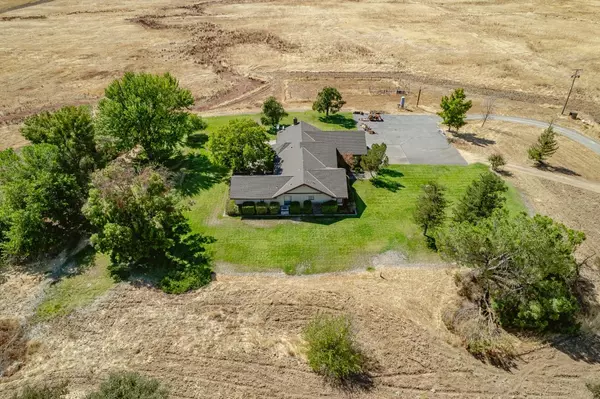For more information regarding the value of a property, please contact us for a free consultation.
8851 Palladay RD Elverta, CA 95626
Want to know what your home might be worth? Contact us for a FREE valuation!

Our team is ready to help you sell your home for the highest possible price ASAP
Key Details
Sold Price $1,400,000
Property Type Single Family Home
Sub Type Single Family Residence
Listing Status Sold
Purchase Type For Sale
Square Footage 2,919 sqft
Price per Sqft $479
MLS Listing ID 223089509
Sold Date 10/17/23
Bedrooms 3
Full Baths 3
HOA Y/N No
Originating Board MLS Metrolist
Year Built 1984
Lot Size 64.000 Acres
Acres 64.0
Property Description
Three separate parcels are being offered for sale, totaling a 64-acre package deal. This is a rare opportunity for rural living just a few minutes from the heart of Roseville. The home site is situated on 10 level acres. There is endless potential to build additional structures, shops, barns, or whatever you wish. Bordering on two sides are the 10-acre and 44-acre parcels being offered. The inside of the home is mostly original but it's in great shape and livable while you plan your renovations. 3 spacious bedrooms with potential for a 4th bedroom, massive kitchen, and family room. All three properties are zoned Res Agricultural. Future plans slate these properties for development in the Elverta Specific Plan making it a potentially lucrative investment opportunity. This much land under 2 million dollars is a bargain. 202-0070-035-0000 Homesite on 10 acres 202-0070-036-0000 10 Acres 202-0070-034-0000 44 Acres
Location
State CA
County Sacramento
Area 10626
Direction Coming from Roseville take Baseline Rd to Palladay Rd. Turn left. The home is approximately 1.25 miles down the road. USE BASELINE RD TO PALLADAY it easier than coming from the south.
Rooms
Master Bathroom Closet, Shower Stall(s), Double Sinks, Tile
Living Room Cathedral/Vaulted, Open Beam Ceiling
Dining Room Formal Area
Kitchen Breakfast Area, Pantry Closet, Tile Counter
Interior
Heating Electric, Heat Pump
Cooling Ceiling Fan(s), Central
Flooring Carpet, Vinyl, Parquet
Fireplaces Number 1
Fireplaces Type Brick, Wood Burning
Equipment Water Cond Equipment Owned
Appliance Built-In Electric Oven, Dishwasher, Disposal, Microwave
Laundry Cabinets, Dryer Included, Electric, Washer Included, Inside Room
Exterior
Parking Features Attached, RV Access, Garage Door Opener, Garage Facing Front
Garage Spaces 3.0
Fence Metal, Wire
Utilities Available Dish Antenna, Electric
View Panoramic, Pasture
Roof Type Shingle,Composition
Topography Level,Lot Grade Varies
Street Surface Gravel
Porch Uncovered Deck
Private Pool No
Building
Lot Description Secluded, Landscape Back, Landscape Front
Story 1
Foundation Raised
Sewer Septic System
Water Well
Architectural Style Contemporary
Level or Stories One
Schools
Elementary Schools Twin Rivers Unified
Middle Schools Twin Rivers Unified
High Schools Twin Rivers Unified
School District Sacramento
Others
Senior Community No
Tax ID 202-0070-035-0000
Special Listing Condition None
Pets Allowed Yes
Read Less

Bought with Big Block Realty North
GET MORE INFORMATION



